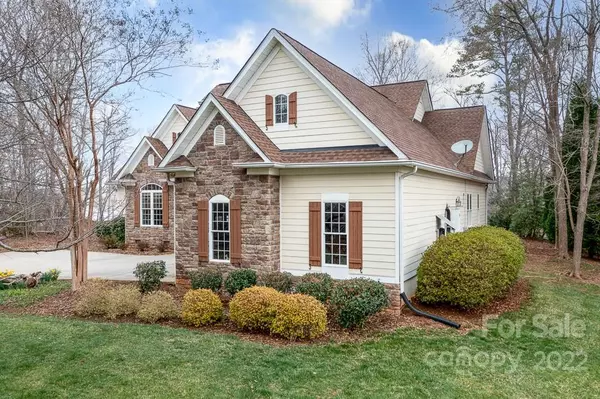$1,195,000
$1,181,000
1.2%For more information regarding the value of a property, please contact us for a free consultation.
4 Beds
3 Baths
2,745 SqFt
SOLD DATE : 05/20/2022
Key Details
Sold Price $1,195,000
Property Type Single Family Home
Sub Type Single Family Residence
Listing Status Sold
Purchase Type For Sale
Square Footage 2,745 sqft
Price per Sqft $435
Subdivision Astoria
MLS Listing ID 3833672
Sold Date 05/20/22
Bedrooms 4
Full Baths 3
HOA Fees $149/ann
HOA Y/N 1
Year Built 2006
Lot Size 0.860 Acres
Acres 0.86
Property Description
Welcome home to this well-appointed waterfront home in a gated community with main channel views and deeded boat slip. Beautiful, outdoor living features include a pavilion with electricity, fans, and a fire pit that offers plenty of space for taking in the water view while entertaining friends or relaxing. Main level living offers a Dining room with Tray ceiling and rope lighting for elegant gatherings. The Vaulted Great room has a floor to ceiling stone gas fireplace and built ins with French doors to a screened in porch to enjoy the lake view. Gourmet kitchen has a Vaulted Pine ceiling and beams to accentuate the beauty of the natural light and view. Primary bedroom with access to screened in porch, dual closets, owner’s bath with tile shower, soaking tub, and a water closet. 2 additional spacious bedrooms and 4th bedroom being used as an office with built in bookcases and Vaulted Pine ceiling. Large bonus room above garage for game room, hobby or playroom. Plenty of storage space.
Location
State NC
County Catawba
Body of Water Lake Norman
Interior
Interior Features Attic Stairs Pulldown, Attic Walk In, Breakfast Bar, Built Ins, Garden Tub, Pantry, Tray Ceiling, Vaulted Ceiling, Walk-In Closet(s)
Heating Heat Pump, Heat Pump, Multizone A/C, Zoned
Flooring Carpet, Tile, Wood
Fireplaces Type Gas Log, Great Room, Propane
Fireplace true
Appliance Cable Prewire, Ceiling Fan(s), CO Detector, Gas Cooktop, Dishwasher, Disposal, Electric Range, Generator Hookup, Plumbed For Ice Maker, Microwave, Propane Cooktop
Exterior
Exterior Feature Fire Pit, In-Ground Irrigation, Other
Community Features Gated, Lake, Street Lights, Walking Trails
Waterfront Description Boat Slip (Deed), Pier - Community
Roof Type Shingle
Building
Lot Description Lake Access, Water View, Waterfront, Year Round View
Building Description Fiber Cement, Stone, One and a Half Story
Foundation Crawl Space
Sewer Septic Installed
Water Well
Structure Type Fiber Cement, Stone
New Construction false
Schools
Elementary Schools Catawba
Middle Schools Mill Creek
High Schools Bandys
Others
HOA Name Astoria HOA
Restrictions Architectural Review
Acceptable Financing Cash, Conventional
Listing Terms Cash, Conventional
Special Listing Condition None
Read Less Info
Want to know what your home might be worth? Contact us for a FREE valuation!

Our team is ready to help you sell your home for the highest possible price ASAP
© 2024 Listings courtesy of Canopy MLS as distributed by MLS GRID. All Rights Reserved.
Bought with Wendy McCall • Savvy + Co Real Estate

Making real estate simple, fun and stress-free!







