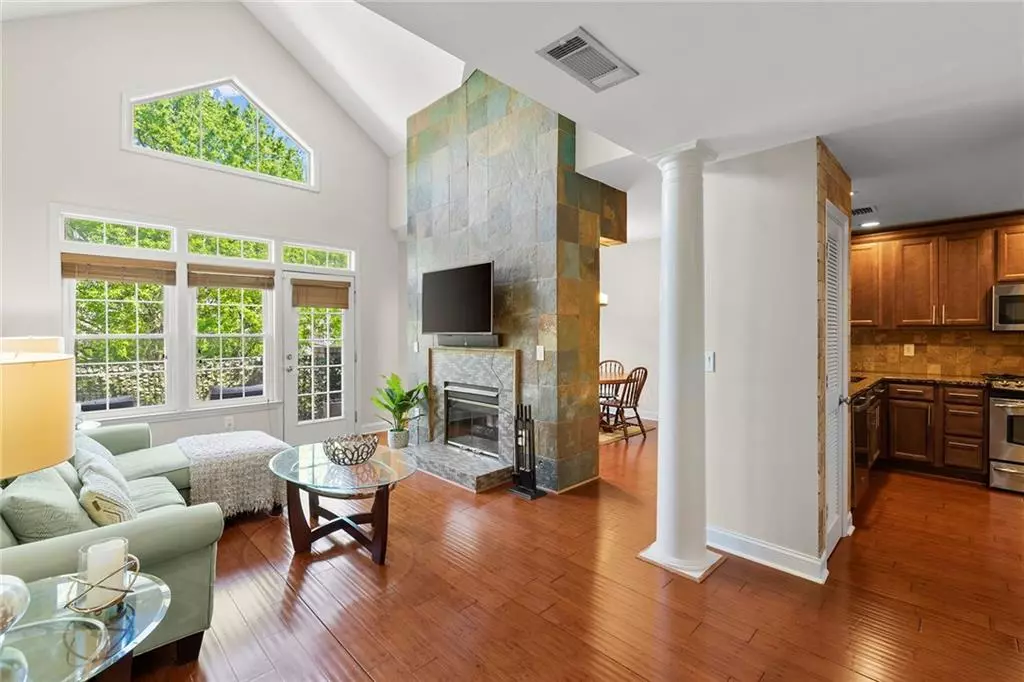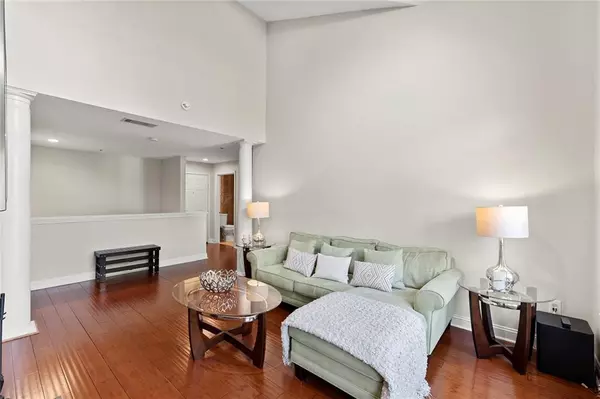$415,000
$400,000
3.8%For more information regarding the value of a property, please contact us for a free consultation.
2 Beds
2 Baths
1,393 SqFt
SOLD DATE : 05/10/2022
Key Details
Sold Price $415,000
Property Type Condo
Sub Type Condominium
Listing Status Sold
Purchase Type For Sale
Square Footage 1,393 sqft
Price per Sqft $297
Subdivision Siena At Renaissance Park
MLS Listing ID 7030808
Sold Date 05/10/22
Style Mid-Rise (up to 5 stories)
Bedrooms 2
Full Baths 2
Construction Status Resale
HOA Fees $523
HOA Y/N Yes
Year Built 1994
Annual Tax Amount $5,065
Tax Year 2021
Lot Size 1,829 Sqft
Acres 0.042
Property Description
Prime, In-Town, Old Fourth Ward/Midtown location within minutes of Emory, Piedmont Park, Ponce City Market, the Beltline, I-75/85, you'll find luxurious living within the gates of Siena at Renaissance Park with pool, courtyard, fitness center, club room, digital Amazon lockers, dog walk & on-site property management. This gorgeous top floor, two story home impresses with open great room complete with vaulted ceilings, hardwood floors, double sided craftsman style slate stone accented fireplace for fireside family & dining rooms, fabulous kitchen, and huge light filled windows with tree top views. Kitchen, with granite counters, wood shaker cabinets, and stainless steel appliances, overlooks dining room and also opens to family room and outdoor balcony beyond. Two levels of living, this home includes two separate entrances on each level: one to the main floor with primary suite, and one to a second primary suite level- perfect roommate plan for the owner who wants to rent out a room or provide separate access for guests. The main floor king sized primary bedroom suite has en suite spa-like bathroom, with oversized tumbled travertine jacuzzi bathtub/shower and spacious built-in closet system. Downstairs, you'll be greeted by second king sized primary suite complete with wood trimmed Jacuzzi jetted tub w/LED mood lighting, separate shower with multiple jets, Toto toilet w/computerized multi-function bidet, custom wood, stainless wash basin & walk in custom closet. Built in closet systems throughout & tons of storage. Off Kitchen is convenient full laundry space. Nest smart thermostats. New carpet in bedrooms. New dishwasher and microwave. Enjoy gated, covered parking garage w/ 2 deeded parking spaces and ample guest parking. Steps away is MARTA, direct private community access to Publix, and Central Park with tennis courts, fields, and a community center. Hurry-this one won't last long!
Location
State GA
County Fulton
Lake Name None
Rooms
Bedroom Description Master on Main, Roommate Floor Plan, Split Bedroom Plan
Other Rooms None
Basement None
Main Level Bedrooms 1
Dining Room Separate Dining Room
Interior
Interior Features Cathedral Ceiling(s), Entrance Foyer, High Ceilings 10 ft Main, Walk-In Closet(s)
Heating Central, Natural Gas
Cooling Ceiling Fan(s), Central Air
Flooring Carpet, Hardwood
Fireplaces Number 1
Fireplaces Type Gas Starter, Living Room
Window Features Insulated Windows
Appliance Dishwasher, Disposal, Dryer, Gas Range, Microwave, Refrigerator, Washer
Laundry In Kitchen
Exterior
Exterior Feature Balcony, Courtyard
Garage Assigned, Garage
Garage Spaces 2.0
Fence None
Pool None
Community Features Clubhouse, Fitness Center, Gated, Homeowners Assoc, Near Beltline, Near Marta, Near Shopping, Pool
Utilities Available Cable Available, Electricity Available, Natural Gas Available, Sewer Available, Water Available
Waterfront Description None
View City
Roof Type Other
Street Surface Paved
Accessibility None
Handicap Access None
Porch None
Total Parking Spaces 2
Building
Lot Description Landscaped
Story Multi/Split
Foundation None
Sewer Public Sewer
Water Public
Architectural Style Mid-Rise (up to 5 stories)
Level or Stories Multi/Split
Structure Type Brick Front, Stucco
New Construction No
Construction Status Resale
Schools
Elementary Schools Hope-Hill
Middle Schools David T Howard
High Schools Midtown
Others
HOA Fee Include Insurance, Maintenance Structure, Maintenance Grounds, Pest Control, Sewer, Swim/Tennis, Termite, Trash, Water
Senior Community no
Restrictions true
Tax ID 14 005000140376
Ownership Condominium
Financing no
Special Listing Condition None
Read Less Info
Want to know what your home might be worth? Contact us for a FREE valuation!

Our team is ready to help you sell your home for the highest possible price ASAP

Bought with Keller Williams Rlty, First Atlanta

Making real estate simple, fun and stress-free!







