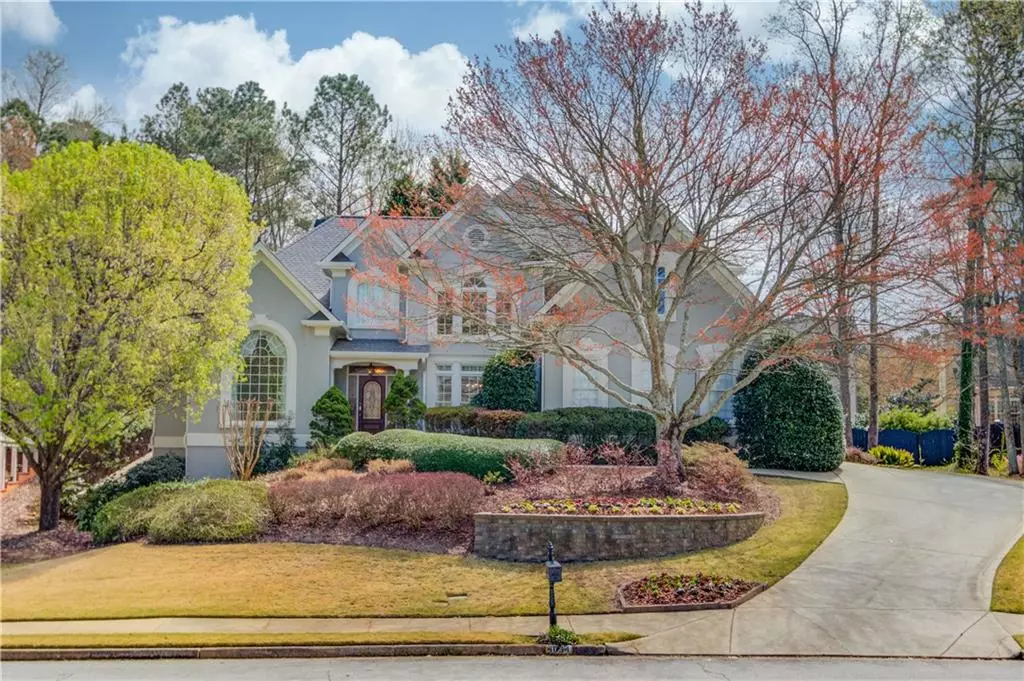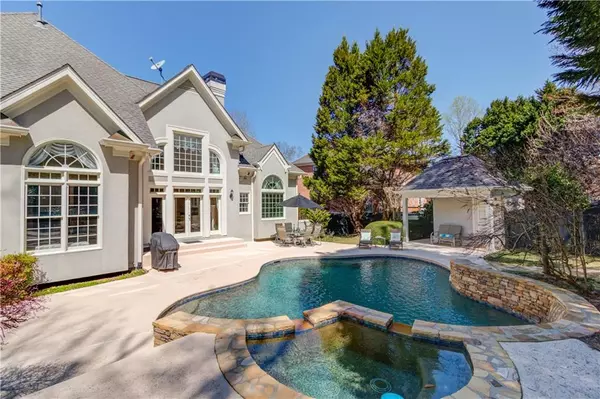$950,000
$889,900
6.8%For more information regarding the value of a property, please contact us for a free consultation.
4 Beds
6 Baths
5,343 SqFt
SOLD DATE : 05/06/2022
Key Details
Sold Price $950,000
Property Type Single Family Home
Sub Type Single Family Residence
Listing Status Sold
Purchase Type For Sale
Square Footage 5,343 sqft
Price per Sqft $177
Subdivision Wellington Lake
MLS Listing ID 7020746
Sold Date 05/06/22
Style European
Bedrooms 4
Full Baths 5
Half Baths 2
Construction Status Resale
HOA Fees $1,325
HOA Y/N Yes
Year Built 1995
Annual Tax Amount $7,513
Tax Year 2021
Lot Size 0.460 Acres
Acres 0.46
Property Description
This MASTER ON MAIN custom built home in Prestigious WELLINGTON LAKE in PEACHTREE CORNERS is a spectacular home! As you walk through the front door, the gorgeous view of the saltwater pool and feature waterfall welcomes you! This custom Cowart built home also features different architectural ceiling designs throughout the main floor of the home. A must see! The quality of this home is remarkable and it has been meticulously maintained. Talk about an entrance! The inviting foyer welcomes you into the Great Room with a clear view to the gorgeous Backyard oasis with a beautiful saltwater Pool, fantastic professionally landscaped yard, and pool house with its own 1/2 bath and beverage frig! Natural light floods the Kitchen which opens into a fabulous Keeping Room with a gas log fireplace, built-in bookshelves and a soaring ceiling with exposed white beams! The Owners Suite is on the main floor and features a large Bath with dual vanities, a jetted tub, and a shower with dual shower heads. Amazing barrel ceiling with cove lighting! Upstairs features a loft area and 3 large bedrooms, each with their own spacious bathroom and walk-in closet. The Terrace Level is huge! It features a Media Room, a 'Pub', a Pool Table Room, a Bonus Room and a Full Bathroom. There is an abundant amount of unfinished space too, great for storage or to be built-out for more rooms! The fenced backyard is a true oasis! Gorgeous pebble coated gunite saltwater pool with feature waterfalls. BONUS: a pool house with a mini-frig, a half bath and storage areas! The backyard oasis is completed with a lush professionally landscaped area for playing and pup! Wellington Lake is an active swim and tennis community. Ideal location, just minutes to the Town Center with a Town Green featuring live concerts and events and The Forum with great shopping and restaurants. Convenient to highly sought after public and private schools including Simpson Elementary, Paul Duke Stem High School, Wesleyan and Cornerstone. Welcome to the City of Peachtree Corners where location and community are exceptional! This home is truly a MUST SEE!
Location
State GA
County Gwinnett
Lake Name None
Rooms
Bedroom Description Master on Main
Other Rooms Pool House
Basement Daylight, Exterior Entry, Finished, Finished Bath, Interior Entry
Main Level Bedrooms 1
Dining Room Separate Dining Room
Interior
Interior Features Beamed Ceilings, Bookcases, Cathedral Ceiling(s), Coffered Ceiling(s), Double Vanity, His and Hers Closets, Tray Ceiling(s), Vaulted Ceiling(s), Walk-In Closet(s), Wet Bar
Heating Forced Air, Natural Gas
Cooling Ceiling Fan(s), Central Air
Flooring Carpet, Ceramic Tile, Hardwood
Fireplaces Number 2
Fireplaces Type Family Room, Gas Log, Gas Starter, Keeping Room
Window Features Double Pane Windows
Appliance Dishwasher, Disposal, Dryer, Electric Oven, Gas Cooktop, Microwave, Refrigerator, Washer
Laundry Laundry Room, Main Level
Exterior
Exterior Feature Gas Grill, Private Yard
Garage Attached, Garage, Garage Door Opener, Garage Faces Side, Kitchen Level
Garage Spaces 3.0
Fence Back Yard, Fenced
Pool Gunite, In Ground, Salt Water
Community Features Clubhouse, Homeowners Assoc, Near Shopping, Playground, Pool, Sidewalks, Street Lights, Tennis Court(s)
Utilities Available Cable Available, Electricity Available, Natural Gas Available, Sewer Available, Underground Utilities, Water Available
Waterfront Description None
View Pool
Roof Type Composition, Shingle
Street Surface Paved
Accessibility None
Handicap Access None
Porch Patio
Total Parking Spaces 3
Private Pool true
Building
Lot Description Back Yard, Front Yard, Landscaped
Story Two
Foundation Concrete Perimeter
Sewer Public Sewer
Water Public
Architectural Style European
Level or Stories Two
Structure Type Stucco
New Construction No
Construction Status Resale
Schools
Elementary Schools Simpson
Middle Schools Pinckneyville
High Schools Norcross
Others
HOA Fee Include Swim/Tennis
Senior Community no
Restrictions false
Tax ID R6318 246
Special Listing Condition None
Read Less Info
Want to know what your home might be worth? Contact us for a FREE valuation!

Our team is ready to help you sell your home for the highest possible price ASAP

Bought with Century 21 Connect Realty

Making real estate simple, fun and stress-free!







