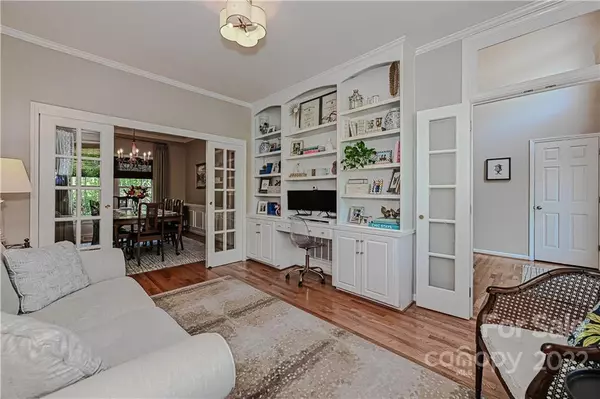$460,650
$425,000
8.4%For more information regarding the value of a property, please contact us for a free consultation.
4 Beds
3 Baths
2,371 SqFt
SOLD DATE : 05/10/2022
Key Details
Sold Price $460,650
Property Type Single Family Home
Sub Type Single Family Residence
Listing Status Sold
Purchase Type For Sale
Square Footage 2,371 sqft
Price per Sqft $194
Subdivision The Summit
MLS Listing ID 3854287
Sold Date 05/10/22
Style Colonial
Bedrooms 4
Full Baths 2
Half Baths 1
Year Built 1998
Lot Size 0.430 Acres
Acres 0.43
Property Description
This exquisitely updated all brick home is a must-see w/ so many amazing hidden elements in the custom built-ins & attention to detail. A welcoming 2-story foyer has an abundance of natural light from the oversized window & designer glass door. The open kitchen includes an eat-in breakfast bar & dinette area that opens to the family room that showcases beautiful built-ins & a cozy fireplace. The large primary suite on the second floor has a hidden door in the closet accessing extra storage, jetted tub for relaxing, & seamless shower. Also upstairs, you will find 3 additional spacious bedrooms & a full bath. The living room can easily be converted to an office w/ the hidden desk within the custom-built shelves & doors closing off all access. The fully fenced backyard offers an owner’s retreat w/ an in-ground saltwater pool & automatic sunshade over one of the two patios. This home also features a tankless water heater, 6-zone irrigation, drop-zone, new floors & lighting throughout.
Location
State SC
County York
Interior
Interior Features Attic Stairs Pulldown, Attic Walk In, Breakfast Bar, Built Ins, Cable Available, Drop Zone, Garden Tub, Kitchen Island, Open Floorplan, Pantry, Walk-In Closet(s)
Heating Central, Heat Pump
Flooring Carpet, Laminate, Tile, Wood
Fireplaces Type Family Room, Gas
Fireplace true
Appliance Ceiling Fan(s), Dishwasher, Disposal, Dryer, Microwave, Refrigerator, Self Cleaning Oven, Washer
Exterior
Exterior Feature Fence, In-Ground Irrigation, In Ground Pool
Roof Type Shingle
Building
Lot Description Level, Private, Wooded
Building Description Brick, Two Story
Foundation Crawl Space
Sewer Public Sewer
Water Public
Architectural Style Colonial
Structure Type Brick
New Construction false
Schools
Elementary Schools Unspecified
Middle Schools Unspecified
High Schools Unspecified
Others
Acceptable Financing Cash, Conventional, FHA, VA Loan
Listing Terms Cash, Conventional, FHA, VA Loan
Special Listing Condition None
Read Less Info
Want to know what your home might be worth? Contact us for a FREE valuation!

Our team is ready to help you sell your home for the highest possible price ASAP
© 2024 Listings courtesy of Canopy MLS as distributed by MLS GRID. All Rights Reserved.
Bought with Rita Goforth • Keller Williams Ballantyne Area

Making real estate simple, fun and stress-free!







