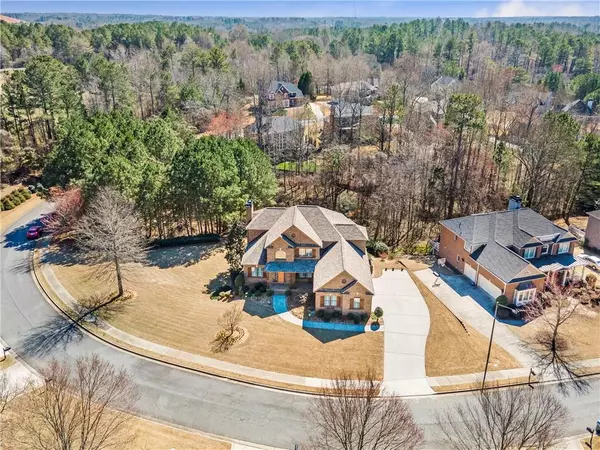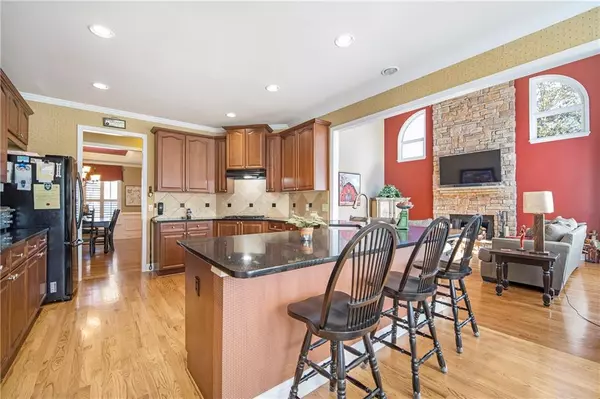$715,100
$689,900
3.7%For more information regarding the value of a property, please contact us for a free consultation.
4 Beds
4.5 Baths
4,601 SqFt
SOLD DATE : 05/05/2022
Key Details
Sold Price $715,100
Property Type Single Family Home
Sub Type Single Family Residence
Listing Status Sold
Purchase Type For Sale
Square Footage 4,601 sqft
Price per Sqft $155
Subdivision Laurel Brooke
MLS Listing ID 7015718
Sold Date 05/05/22
Style Traditional
Bedrooms 4
Full Baths 4
Half Baths 1
Construction Status Resale
HOA Fees $820
HOA Y/N Yes
Year Built 2004
Annual Tax Amount $2,203
Tax Year 2021
Lot Size 0.530 Acres
Acres 0.53
Property Description
Welcome to this lovely master on the main home nestled on over half an acre private lot in one of Cherokee County's most sought-after swim/tennis neighborhoods. This conveniently located, meticulously maintained home offers Cherokee taxes and quick, easy access to Downtown Woodstock, Downtown Alpharetta, Historic Roswell, Milton's Crabapple District and Avalon. This bright, airy, open-floor plan 3-sided brick home features a two-story family room flanked by a gorgeous stone fireplace with floor to ceiling windows overlooking the homes expansive yard. Stone countertops in the kitchen, 3-car garage, irrigation system, plantation shutters, hardwoods throughout the main level, office with vaulted ceiling, and large separate dining room are just a few of this home’s most popular features. The oversized master bedroom offers a separate sitting area and a large master bathroom with dual vanities and separate shower & tub. Upstairs features an ensuite bedroom plus 2 additional bedrooms with a jack and jill bathroom. The finished daylight terrace level includes a full bath, wet bar, separate eating area, family room plus an extra room perfect for guests, exercise room or home office. The huge, finished terrace level workshop area includes exterior door access and temperature-controlled storage rooms. This corner lot is one of the neighborhoods best, featuring a gorgeous, well maintained, professionally landscaped yard. Other features include newly painted exterior, custom shutters and porch columns, newer roof, upgraded Bosch dishwasher, new water heater, 3 HVAC systems plus multiple 20-amp circuits in the garage and workshop, in addition to a 50-amp circuit in garage ready for an electric car! These original homeowners have loved this house and it shows. It’s move-in ready for you!
Location
State GA
County Cherokee
Lake Name None
Rooms
Bedroom Description Master on Main, Oversized Master
Other Rooms None
Basement Daylight, Finished, Finished Bath, Full
Main Level Bedrooms 1
Dining Room Seats 12+, Separate Dining Room
Interior
Interior Features Double Vanity, Entrance Foyer 2 Story, High Ceilings 9 ft Main, High Speed Internet, Tray Ceiling(s), Vaulted Ceiling(s), Walk-In Closet(s)
Heating Forced Air, Natural Gas, Zoned
Cooling Central Air, Zoned
Flooring Carpet, Ceramic Tile, Hardwood
Fireplaces Number 1
Fireplaces Type Family Room, Gas Log, Gas Starter
Window Features Double Pane Windows, Plantation Shutters
Appliance Dishwasher, Disposal, Electric Oven, Gas Cooktop, Gas Water Heater, Microwave
Laundry Laundry Room, Main Level
Exterior
Exterior Feature Private Front Entry, Private Yard, Rain Gutters
Garage Attached, Garage, Garage Door Opener, Garage Faces Side, Kitchen Level
Garage Spaces 3.0
Fence None
Pool None
Community Features Homeowners Assoc, Playground, Pool, Sidewalks, Street Lights, Tennis Court(s)
Utilities Available Cable Available, Electricity Available, Natural Gas Available, Phone Available, Sewer Available, Underground Utilities, Water Available
Waterfront Description None
View Other
Roof Type Composition
Street Surface Paved
Accessibility None
Handicap Access None
Porch Deck, Front Porch
Total Parking Spaces 3
Building
Lot Description Back Yard, Corner Lot, Front Yard, Landscaped, Private
Story Three Or More
Foundation Concrete Perimeter
Sewer Public Sewer
Water Public
Architectural Style Traditional
Level or Stories Three Or More
Structure Type Brick 3 Sides, Cement Siding
New Construction No
Construction Status Resale
Schools
Elementary Schools Mountain Road
Middle Schools Dean Rusk
High Schools Sequoyah
Others
HOA Fee Include Reserve Fund, Swim/Tennis
Senior Community no
Restrictions true
Tax ID 02N04B 160
Special Listing Condition None
Read Less Info
Want to know what your home might be worth? Contact us for a FREE valuation!

Our team is ready to help you sell your home for the highest possible price ASAP

Bought with Keller Williams North Atlanta

Making real estate simple, fun and stress-free!







