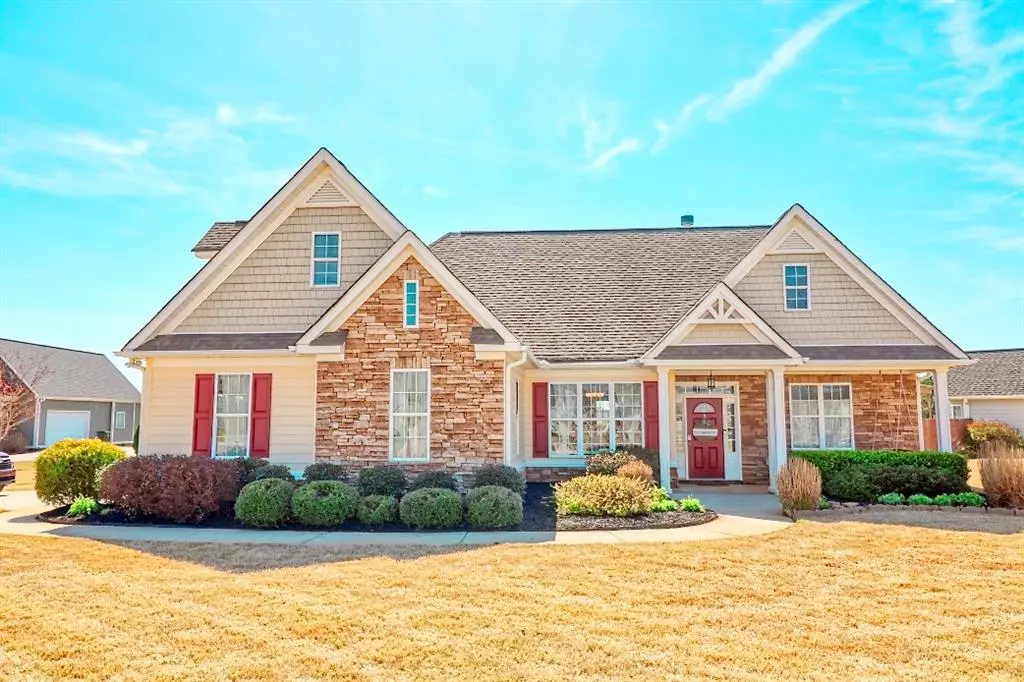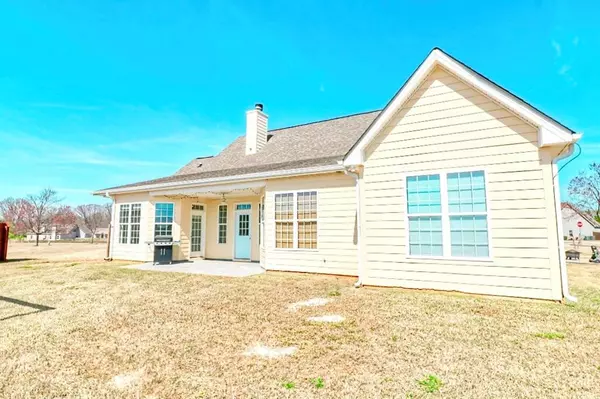$395,000
$384,900
2.6%For more information regarding the value of a property, please contact us for a free consultation.
4 Beds
3 Baths
2,222 SqFt
SOLD DATE : 04/18/2022
Key Details
Sold Price $395,000
Property Type Single Family Home
Sub Type Single Family Residence
Listing Status Sold
Purchase Type For Sale
Square Footage 2,222 sqft
Price per Sqft $177
Subdivision The Preserve
MLS Listing ID 7019961
Sold Date 04/18/22
Style Ranch
Bedrooms 4
Full Baths 3
Construction Status Resale
HOA Y/N No
Year Built 2005
Annual Tax Amount $2,649
Tax Year 2021
Lot Size 0.590 Acres
Acres 0.59
Property Description
Showings Begin on Friday! Welcome Home to Good Hope! Come and see this beautiful property is situated on a corner / cul de sac lot in The Preserve Subdivision. The home boasts a beautiful yard and sits on .59 of an acre, and backs up to a cotton field. Inside you will find 4 bedrooms and 3 full bathrooms, with a spacious open floor plan. Do you love to entertain during the holidays or on Game Day? This home comes complete with an eat-in kitchen, Bar seating, and a separate dining room. This home has been the host of over 40 guests at one time! Working from home? Use the dining room as Flex-Space for a gorgeous office complete with beautiful natural light and a beautiful view. Retire in the evening to the Master Suite on Main with room for a sitting area, TWO walk-in his and hers closets, and refresh in the spa-like master shower or soaking tub. The roommate floor plan gives ultimate privacy to the master-suite and for guests as well. Additional features of this home include Fresh paint throughout, 2 tiled bathrooms, New Carpet, Hardwoods, Stainless-steel Appliances with a double oven, and brushed Nickel hardware.
NO HOA. The AC was fully replaced in 2021. Ducts and Septic cleaned in 2021.
Agent Owned.
10 minutes to Beautiful Downtown Monroe. 25 minutes from Shopping in Athens at Epps Bridge.
Location
State GA
County Walton
Lake Name None
Rooms
Bedroom Description Master on Main, Oversized Master, Roommate Floor Plan
Other Rooms Outbuilding
Basement None
Main Level Bedrooms 3
Dining Room Open Concept, Separate Dining Room
Interior
Interior Features Bookcases, Double Vanity, Entrance Foyer, High Ceilings 10 ft Main, His and Hers Closets, Vaulted Ceiling(s), Walk-In Closet(s)
Heating Central, Electric
Cooling Ceiling Fan(s), Central Air
Flooring Carpet, Ceramic Tile, Hardwood, Vinyl
Fireplaces Number 1
Fireplaces Type Living Room
Window Features Double Pane Windows
Appliance Dishwasher, Double Oven, Microwave, Refrigerator
Laundry Main Level
Exterior
Exterior Feature Rain Gutters
Garage Attached, Garage, Garage Door Opener, Garage Faces Side, Kitchen Level, Level Driveway
Garage Spaces 2.0
Fence None
Pool None
Community Features Sidewalks, Street Lights
Utilities Available Cable Available, Electricity Available, Phone Available, Water Available
Waterfront Description None
View Rural
Roof Type Shingle
Street Surface Paved
Accessibility None
Handicap Access None
Porch None
Total Parking Spaces 2
Building
Lot Description Back Yard, Cul-De-Sac, Front Yard, Level
Story One and One Half
Foundation Slab
Sewer Septic Tank
Water Public
Architectural Style Ranch
Level or Stories One and One Half
Structure Type Cement Siding, Stone
New Construction No
Construction Status Resale
Schools
Elementary Schools Harmony - Walton
Middle Schools Carver
High Schools Monroe Area
Others
Senior Community no
Restrictions false
Tax ID N182B00000057000
Ownership Fee Simple
Acceptable Financing Cash, Conventional
Listing Terms Cash, Conventional
Financing no
Special Listing Condition None
Read Less Info
Want to know what your home might be worth? Contact us for a FREE valuation!

Our team is ready to help you sell your home for the highest possible price ASAP

Bought with BHGRE Metro Brokers

Making real estate simple, fun and stress-free!







