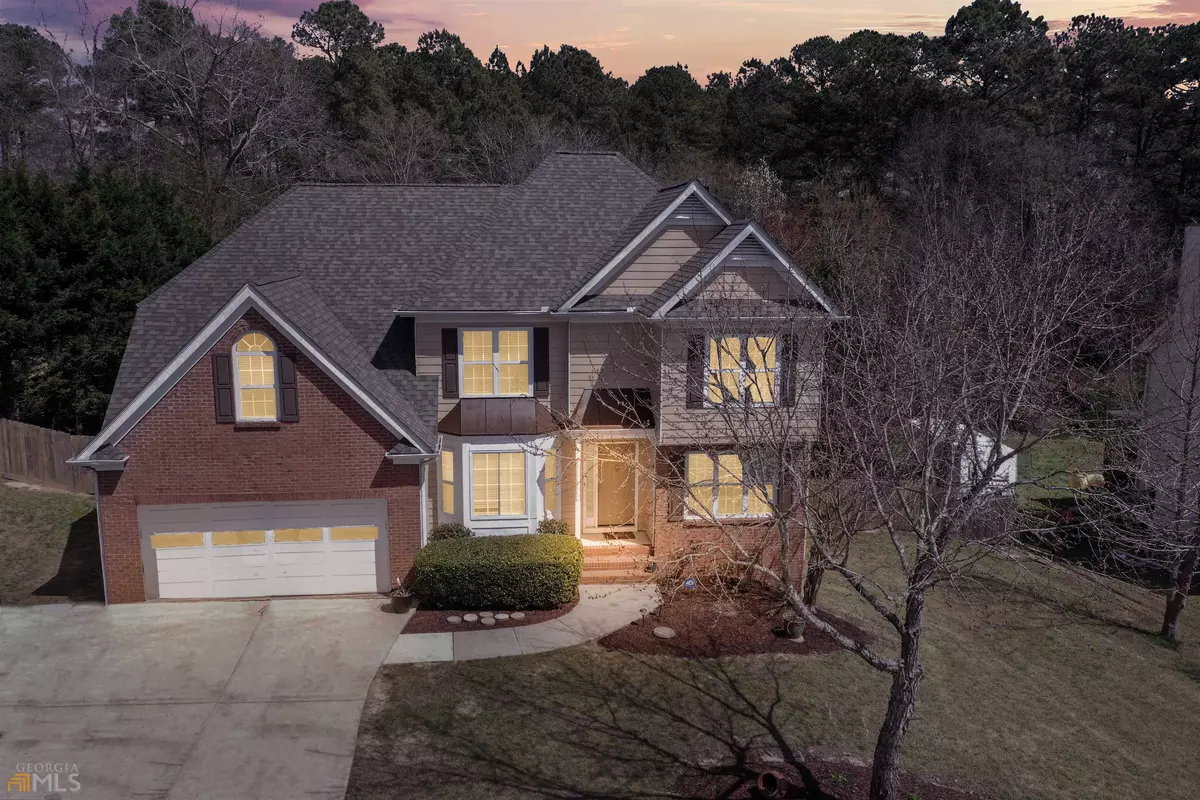Bought with Non-Mls Salesperson • Non-Mls Company
$469,000
$479,000
2.1%For more information regarding the value of a property, please contact us for a free consultation.
7 Beds
4 Baths
3,972 SqFt
SOLD DATE : 04/29/2022
Key Details
Sold Price $469,000
Property Type Single Family Home
Sub Type Single Family Residence
Listing Status Sold
Purchase Type For Sale
Square Footage 3,972 sqft
Price per Sqft $118
Subdivision Willowwind Park
MLS Listing ID 20028137
Sold Date 04/29/22
Style Brick Front,Traditional
Bedrooms 7
Full Baths 4
Construction Status Resale
HOA Fees $315
HOA Y/N Yes
Year Built 1999
Annual Tax Amount $3,603
Tax Year 2021
Lot Size 0.550 Acres
Property Description
Beautifully maintained 7 bedroom/4 full bath home with full finished basement including a 2nd kitchen, living room and dining room with outside entry from patio veranda. Guest room on main level with adjoining bathroom can be used as a bedroom or an office. Hardwood floors throughout open floor plan on main level with cozy family room and fireplace. Family room opens to large freshly painted deck for grilling and lounging overlooking large fenced in backyard. Open floor plan to updated kitchen with granite counter tops, tile back splash, breakfast bar, stainless steel appliances, eat-in breakfast area. Formal dining room and separate living room or office off of foyer entry. Four upstairs bedrooms including large master bedroom and in-suite bathroom with whirlpool tub, separate shower, double vanity and large walk-in closet. Extra bonus room off of master with double doors leading to potential for office, sitting area, workout room, nursery, or larger closet. Basement includes full large bath and two bedrooms. 80 gallon water heater serves whole house easily. Two HVAC systems less than a year old and roof only two years old. Located in a quiet swim/tennis community.
Location
State GA
County Gwinnett
Rooms
Basement Bath Finished, Daylight, Interior Entry, Exterior Entry, Finished, Full
Main Level Bedrooms 1
Interior
Interior Features Tray Ceiling(s), High Ceilings, Double Vanity, Pulldown Attic Stairs, Separate Shower, Tile Bath, Walk-In Closet(s), Whirlpool Bath, In-Law Floorplan
Heating Natural Gas, Electric, Central, Forced Air, Heat Pump, Zoned, Dual
Cooling Electric, Ceiling Fan(s), Central Air, Zoned, Dual
Flooring Hardwood, Tile, Carpet, Laminate, Vinyl
Fireplaces Number 1
Fireplaces Type Family Room, Factory Built, Gas Starter
Exterior
Garage Attached, Garage Door Opener, Garage, Kitchen Level, Parking Pad
Garage Spaces 7.0
Fence Fenced, Back Yard, Chain Link, Privacy, Wood
Community Features Playground, Pool, Sidewalks, Street Lights, Tennis Court(s)
Utilities Available Underground Utilities, Cable Available, Electricity Available, High Speed Internet, Natural Gas Available, Phone Available, Water Available
Roof Type Composition
Building
Story Three Or More
Foundation Block
Sewer Septic Tank
Level or Stories Three Or More
Construction Status Resale
Schools
Elementary Schools W J Cooper
Middle Schools Mcconnell
High Schools Archer
Others
Acceptable Financing Cash, Conventional, FHA, VA Loan
Listing Terms Cash, Conventional, FHA, VA Loan
Financing Conventional
Special Listing Condition Covenants/Restrictions
Read Less Info
Want to know what your home might be worth? Contact us for a FREE valuation!

Our team is ready to help you sell your home for the highest possible price ASAP

© 2024 Georgia Multiple Listing Service. All Rights Reserved.

Making real estate simple, fun and stress-free!







