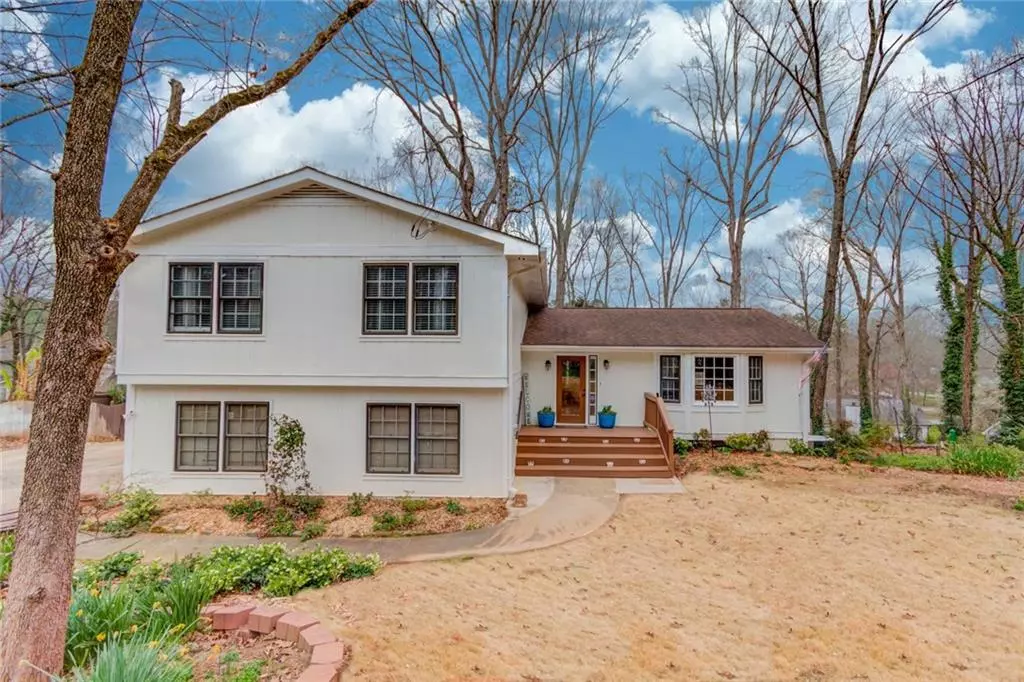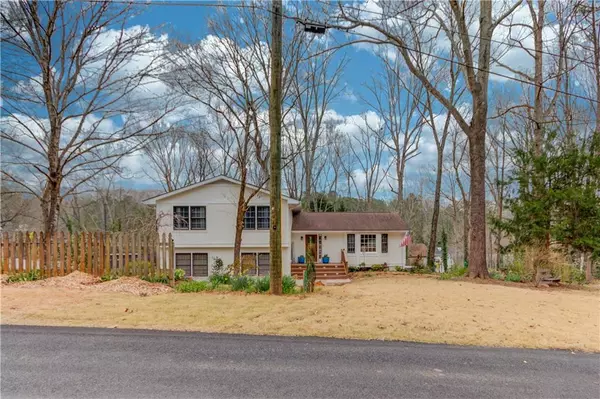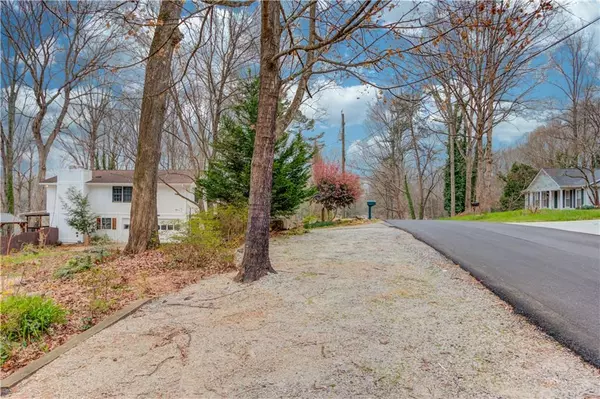$415,000
$388,000
7.0%For more information regarding the value of a property, please contact us for a free consultation.
4 Beds
2.5 Baths
2,675 SqFt
SOLD DATE : 04/08/2022
Key Details
Sold Price $415,000
Property Type Single Family Home
Sub Type Single Family Residence
Listing Status Sold
Purchase Type For Sale
Square Footage 2,675 sqft
Price per Sqft $155
Subdivision Forest Green
MLS Listing ID 7012899
Sold Date 04/08/22
Style Craftsman
Bedrooms 4
Full Baths 2
Half Baths 1
Construction Status Resale
HOA Y/N No
Year Built 1973
Annual Tax Amount $2,727
Tax Year 2021
Lot Size 0.840 Acres
Acres 0.84
Property Description
Adorable Split-level home with so much charm you will instantly fall in LOVE! NO HOA! The moment you walk in the door from the large front porch, you're greeted by a convenient nook perfect for coats, bags and shoes. Gorgeous LVP flooring throughout the main living areas makes cleaning a breeze. You'll appreciate the formal dining area as well as the spacious eat-in kitchen for informal gatherings. Shiplap accents throughout the home provide a warm country-modern feel with attention to detail in every room. The open kitchen features two-toned cabinetry, glass front accents and stainless appliances. The split floor plan is light and airy. You'll enjoy watching the big game in the fireside family room with views to your wooded backyard. A well appointed, convenient half bath finishes the main living area. The primary bedroom is just dreamy! Enjoy your own fireplace on chilly evenings and cozy up with a good book! The additional 3 bedrooms are perfect for family and guests. Head outside to your covered back deck perfect for Summer grilling and large outdoor gatherings. And let's not forget the in ground pool! This home is made for parties! The park-like backyard offers plenty of opportunities for gardening, bird watching and enjoying a drink in the gazebo! There is SO much to love about this home!
Location
State GA
County Gwinnett
Lake Name None
Rooms
Bedroom Description Split Bedroom Plan
Other Rooms Cabana, Gazebo, Outbuilding
Basement Finished, Partial
Dining Room Seats 12+, Separate Dining Room
Interior
Interior Features Bookcases, Disappearing Attic Stairs, Entrance Foyer, High Speed Internet, Walk-In Closet(s)
Heating Central, Forced Air, Natural Gas
Cooling Attic Fan, Ceiling Fan(s), Central Air
Flooring Carpet, Ceramic Tile, Vinyl
Fireplaces Number 2
Fireplaces Type Family Room, Master Bedroom
Window Features None
Appliance Dishwasher, Disposal, Electric Range, Range Hood, Self Cleaning Oven
Laundry Laundry Room, Lower Level
Exterior
Exterior Feature Private Yard
Garage Attached, Garage, Garage Faces Side, Parking Pad
Garage Spaces 2.0
Fence Back Yard, Chain Link, Privacy, Wood
Pool In Ground, Vinyl
Community Features Near Schools, Near Shopping, Street Lights
Utilities Available Electricity Available, Phone Available, Sewer Available, Water Available
Waterfront Description None
View Trees/Woods
Roof Type Composition
Street Surface Asphalt, Paved
Accessibility None
Handicap Access None
Porch Covered, Deck, Patio
Total Parking Spaces 2
Private Pool true
Building
Lot Description Back Yard, Front Yard, Sloped
Story Multi/Split
Foundation Slab
Sewer Public Sewer
Water Public
Architectural Style Craftsman
Level or Stories Multi/Split
Structure Type Wood Siding
New Construction No
Construction Status Resale
Schools
Elementary Schools Sugar Hill - Gwinnett
Middle Schools Lanier
High Schools Lanier
Others
Senior Community no
Restrictions false
Tax ID R7271 015
Ownership Fee Simple
Special Listing Condition None
Read Less Info
Want to know what your home might be worth? Contact us for a FREE valuation!

Our team is ready to help you sell your home for the highest possible price ASAP

Bought with PalmerHouse Properties

Making real estate simple, fun and stress-free!







