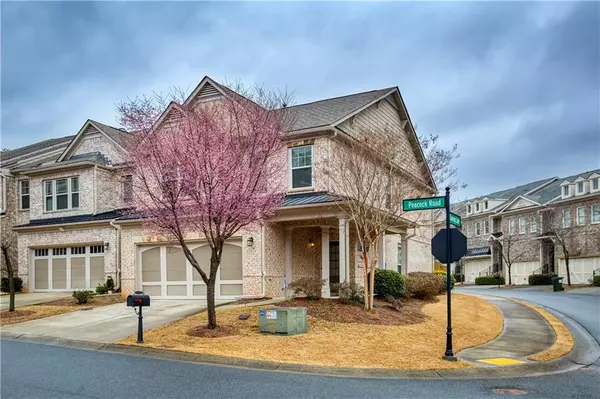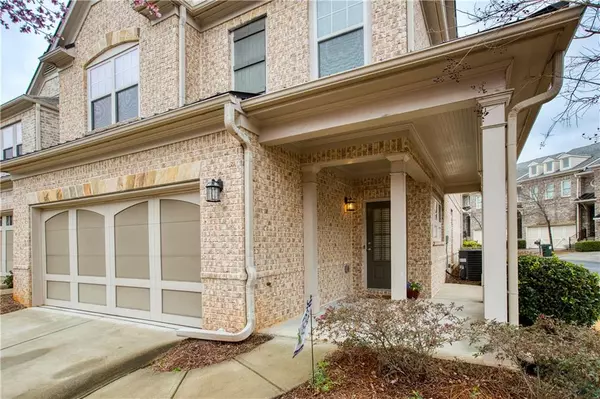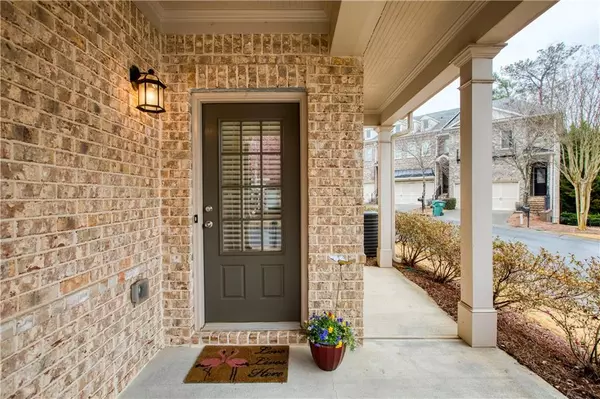$475,500
$415,000
14.6%For more information regarding the value of a property, please contact us for a free consultation.
3 Beds
2.5 Baths
2,031 SqFt
SOLD DATE : 03/30/2022
Key Details
Sold Price $475,500
Property Type Townhouse
Sub Type Townhouse
Listing Status Sold
Purchase Type For Sale
Square Footage 2,031 sqft
Price per Sqft $234
Subdivision Hidden Forest
MLS Listing ID 7007282
Sold Date 03/30/22
Style Townhouse
Bedrooms 3
Full Baths 2
Half Baths 1
Construction Status Resale
HOA Fees $225
HOA Y/N Yes
Year Built 2015
Annual Tax Amount $2,979
Tax Year 2021
Lot Size 4,007 Sqft
Acres 0.092
Property Description
Wonderful, light bright end unit townhome in Hidden Forest. This is the perfect Milton/Alpharetta location in gated community. Minutes to downtown Alpharetta and Avalon. Lightly lived in home (original owner) and unusually bright townhome with lovely open plan. Very spacious kitchen offering stainless appliances, loads of cabinets space, breakfast bar and granite counters. Plus, this eat-in kitchen features a sunny breakfast area. The living room offers plenty of space to gather friends and a cozy fireplace. Upstairs you'll find a very spacious primary suite, with vaulted ceilings, luxurious spa-like bath, granite counters, tile floors and lots of closet space. Two sunny secondary bedrooms share a like new bath. And, a great loft/flex space upstairs perfect for another sitting area or office space. This home has a 2 car garage. Lastly, there's a lovely fenced backyard with patio to enjoy the fresh air.
Location
State GA
County Fulton
Lake Name None
Rooms
Bedroom Description Other
Other Rooms None
Basement None
Dining Room Open Concept
Interior
Interior Features Cathedral Ceiling(s), Double Vanity, Entrance Foyer, High Ceilings 9 ft Main, Vaulted Ceiling(s), Walk-In Closet(s)
Heating Central, Electric, Zoned
Cooling Central Air, Zoned
Flooring Carpet, Ceramic Tile, Hardwood
Fireplaces Number 1
Fireplaces Type Factory Built, Family Room
Window Features Double Pane Windows, Insulated Windows
Appliance Dishwasher, Disposal, Gas Range, Microwave, Self Cleaning Oven
Laundry Upper Level
Exterior
Exterior Feature Private Front Entry, Rain Gutters
Garage Attached, Garage, Garage Door Opener, Kitchen Level, Level Driveway
Garage Spaces 2.0
Fence Back Yard, Fenced, Wood
Pool None
Community Features Gated, Homeowners Assoc, Pool
Utilities Available Cable Available, Electricity Available, Natural Gas Available, Phone Available, Sewer Available, Underground Utilities, Water Available
Waterfront Description None
View Other
Roof Type Shingle
Street Surface Asphalt
Accessibility None
Handicap Access None
Porch Front Porch, Patio
Total Parking Spaces 2
Building
Lot Description Back Yard, Corner Lot, Landscaped
Story Two
Foundation Slab
Sewer Public Sewer
Water Public
Architectural Style Townhouse
Level or Stories Two
Structure Type Brick Front, HardiPlank Type
New Construction No
Construction Status Resale
Schools
Elementary Schools Manning Oaks
Middle Schools Hopewell
High Schools Alpharetta
Others
HOA Fee Include Maintenance Structure, Maintenance Grounds, Pest Control, Reserve Fund, Termite, Trash
Senior Community no
Restrictions false
Tax ID 21 547009723996
Ownership Fee Simple
Financing no
Special Listing Condition None
Read Less Info
Want to know what your home might be worth? Contact us for a FREE valuation!

Our team is ready to help you sell your home for the highest possible price ASAP

Bought with Redfin Corporation

Making real estate simple, fun and stress-free!







