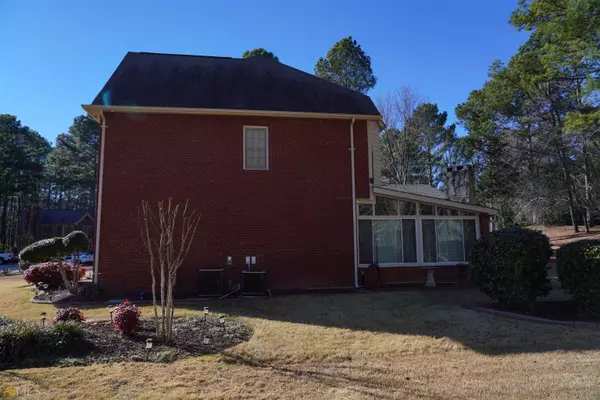Bought with Bridget Kerr • BHHS Georgia Properties
$359,000
$395,000
9.1%For more information regarding the value of a property, please contact us for a free consultation.
4 Beds
2.5 Baths
2,638 SqFt
SOLD DATE : 03/24/2022
Key Details
Sold Price $359,000
Property Type Single Family Home
Sub Type Single Family Residence
Listing Status Sold
Purchase Type For Sale
Square Footage 2,638 sqft
Price per Sqft $136
Subdivision Fairfield
MLS Listing ID 20020843
Sold Date 03/24/22
Style Brick 4 Side,Traditional
Bedrooms 4
Full Baths 2
Half Baths 1
Construction Status Resale
HOA Fees $620
HOA Y/N Yes
Year Built 1993
Annual Tax Amount $3,164
Tax Year 2020
Lot Size 0.540 Acres
Property Description
Entertainment Dream home! John Weiland Built home! This floor plan will make you feel right at home! Comfy and cozy home with an outdoor fireplace, outdoor stone built in grill, outdoor sink, outdoor kitchen, brick fire pit, lighted backyard landscaping. Heated and cooled sunroom with double glass sliding windows. One of a few 4 sides brick homes in the community. The interior boasts with travertine tile, hardwoods up and downstairs, granite countertops, custom kitchen with a breakfast bar and eat in kitchen area! The family room and den share a stacked stone double sided fireplace. The rooms are all large enough to fit king size beds. This home has been well maintained and has enough updates for your picky buyers! Irrigation system for front and backyard. Located in the cul de sac.
Location
State GA
County Clayton
Rooms
Basement None
Interior
Interior Features Bookcases, High Ceilings, Double Vanity, Two Story Foyer, Separate Shower, Tile Bath, Walk-In Closet(s), Whirlpool Bath
Heating Natural Gas, Central, Forced Air, Zoned
Cooling Electric, Ceiling Fan(s), Central Air, Zoned
Flooring Hardwood, Tile
Fireplaces Number 2
Fireplaces Type Family Room, Outside, Gas Starter, Wood Burning Stove, Gas Log
Exterior
Exterior Feature Sprinkler System, Veranda
Garage Attached, Garage Door Opener, Garage, Kitchen Level, Side/Rear Entrance, Off Street
Community Features Clubhouse, Fitness Center, Playground, Pool, Street Lights, Tennis Court(s)
Utilities Available Underground Utilities, Cable Available, Electricity Available, High Speed Internet, Natural Gas Available, Phone Available, Water Available
Roof Type Composition
Building
Story Two
Foundation Slab
Sewer Septic Tank
Level or Stories Two
Structure Type Sprinkler System,Veranda
Construction Status Resale
Schools
Elementary Schools Suder
Middle Schools Roberts
High Schools Jonesboro
Others
Acceptable Financing Cash, Conventional, FHA, Fannie Mae Approved, Freddie Mac Approved, VA Loan, USDA Loan
Listing Terms Cash, Conventional, FHA, Fannie Mae Approved, Freddie Mac Approved, VA Loan, USDA Loan
Financing FHA
Read Less Info
Want to know what your home might be worth? Contact us for a FREE valuation!

Our team is ready to help you sell your home for the highest possible price ASAP

© 2024 Georgia Multiple Listing Service. All Rights Reserved.

Making real estate simple, fun and stress-free!







