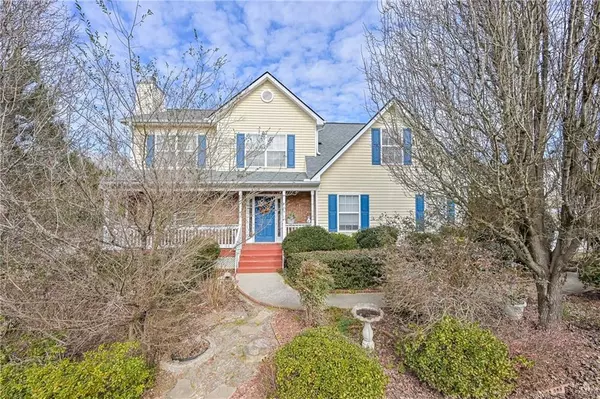$351,000
$350,000
0.3%For more information regarding the value of a property, please contact us for a free consultation.
4 Beds
3.5 Baths
1,888 SqFt
SOLD DATE : 03/25/2022
Key Details
Sold Price $351,000
Property Type Single Family Home
Sub Type Single Family Residence
Listing Status Sold
Purchase Type For Sale
Square Footage 1,888 sqft
Price per Sqft $185
Subdivision Madison Farms
MLS Listing ID 6994138
Sold Date 03/25/22
Style Traditional
Bedrooms 4
Full Baths 3
Half Baths 1
Construction Status Resale
HOA Y/N No
Year Built 2002
Annual Tax Amount $3,124
Tax Year 2021
Lot Size 0.360 Acres
Acres 0.36
Property Description
This Snellville home with 4 bedrooms, 3.5 baths, and a fully finished basement may be just what you're looking for! You're welcomed home by a rocking-chair front porch and spacious sunlit living room. As you make your way through the home, you'll find the kitchen with an eat-in breakfast area, and brand new stainless steel appliances to be installed before you move in. The separate formal dining room is off of the kitchen. Upstairs, you'll find four bedrooms and two baths with a master that has a double vanity bathroom and separate tub & standing shower. The fully finished 864 sq. ft. basement can double as an in-law suite with enough room for a living space, kitchenette, and private back entry - making your overall square footage 2,752.
Enjoy your mornings or afternoons on the back deck off the kitchen or hang out in the private backyard. Sit back and relax knowing your home is equipped with two updated HVAC systems on the main and upper level, a roof that is less than one year old, and brand-new stainless steel kitchen appliances that will be delivered Jan 31st.
The location of this home is perfectly located close to schools, parks, and situated in between I-20 and I-85, for easy access to any part of town.
Location
State GA
County Gwinnett
Lake Name None
Rooms
Bedroom Description In-Law Floorplan, Oversized Master
Other Rooms None
Basement Exterior Entry, Finished, Finished Bath, Full, Interior Entry
Dining Room Separate Dining Room
Interior
Interior Features Double Vanity, High Ceilings 10 ft Lower, High Ceilings 10 ft Main, High Ceilings 10 ft Upper
Heating Electric, Forced Air, Hot Water
Cooling Ceiling Fan(s), Central Air
Flooring Carpet, Ceramic Tile
Fireplaces Number 1
Fireplaces Type Living Room
Window Features None
Appliance Dishwasher, Dryer, Electric Cooktop, Electric Oven, Microwave, Refrigerator, Washer
Laundry In Hall, Laundry Room, Upper Level
Exterior
Exterior Feature Private Rear Entry
Parking Features Attached, Garage, Garage Faces Side
Garage Spaces 2.0
Fence None
Pool None
Community Features Other
Utilities Available Cable Available, Electricity Available, Phone Available, Sewer Available, Water Available
Waterfront Description None
View Other
Roof Type Composition
Street Surface Paved
Accessibility Accessible Electrical and Environmental Controls
Handicap Access Accessible Electrical and Environmental Controls
Porch Deck, Front Porch
Total Parking Spaces 2
Building
Lot Description Back Yard, Front Yard
Story Two
Foundation None
Sewer Public Sewer
Water Public
Architectural Style Traditional
Level or Stories Two
Structure Type Other
New Construction No
Construction Status Resale
Schools
Elementary Schools Norton
Middle Schools Snellville
High Schools South Gwinnett
Others
Senior Community no
Restrictions true
Tax ID R6015 159
Special Listing Condition None
Read Less Info
Want to know what your home might be worth? Contact us for a FREE valuation!

Our team is ready to help you sell your home for the highest possible price ASAP

Bought with Berkshire Hathaway HomeServices Georgia Properties
Making real estate simple, fun and stress-free!







