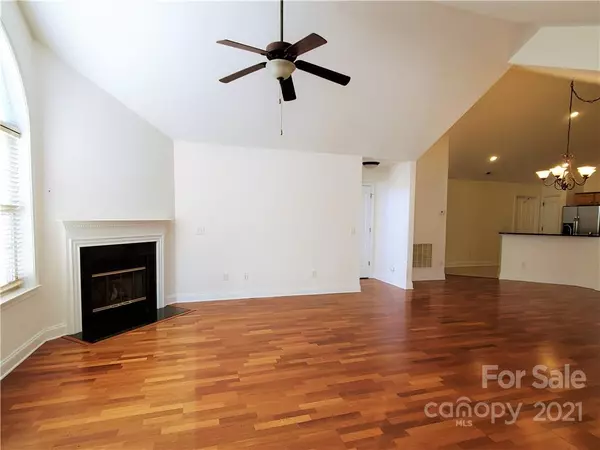$398,700
$419,000
4.8%For more information regarding the value of a property, please contact us for a free consultation.
2 Beds
2 Baths
1,754 SqFt
SOLD DATE : 03/15/2022
Key Details
Sold Price $398,700
Property Type Townhouse
Sub Type Townhouse
Listing Status Sold
Purchase Type For Sale
Square Footage 1,754 sqft
Price per Sqft $227
Subdivision Craggy View Cottages
MLS Listing ID 3813942
Sold Date 03/15/22
Style Contemporary
Bedrooms 2
Full Baths 2
Construction Status Completed
HOA Fees $377/mo
HOA Y/N 1
Abv Grd Liv Area 1,754
Year Built 2004
Lot Size 2,178 Sqft
Acres 0.05
Property Description
Welcome Home! This ideally located home with spacious and open one level floorplan in coveted Craggy View Cottages is less than 15 Minutes to Black mountain or Asheville! Living spaces feature cathedral ceilings and plenty of light. Kitchen boasts granite countertops and pantry. Home has two bedrooms in a split plan PLUS den PLUS a large sunroom or office, both with double French doors. Easy one level living with a two car garage. Craggy View Cottages is close to Owen Park, Warren Wilson college and trails. The community enjoys an outdoor pool, clubhouse, exercise room and library.
Location
State NC
County Buncombe
Building/Complex Name Craggy View Cottages
Zoning R-2
Rooms
Main Level Bedrooms 2
Interior
Interior Features Attic Stairs Pulldown, Cathedral Ceiling(s), Open Floorplan, Pantry, Split Bedroom, Vaulted Ceiling(s), Walk-In Closet(s)
Heating Central, Forced Air, Natural Gas
Cooling Ceiling Fan(s)
Flooring Wood
Fireplaces Type Gas, Gas Vented, Living Room
Fireplace true
Appliance Dishwasher, Disposal, Dryer, Electric Oven, Electric Range, Electric Water Heater, Microwave, Refrigerator, Washer
Exterior
Exterior Feature Lawn Maintenance
Garage Spaces 2.0
Community Features Clubhouse, Fitness Center, Outdoor Pool, Street Lights
Utilities Available Cable Available, Gas, Underground Power Lines
Roof Type Shingle
Garage true
Building
Lot Description Level
Foundation Slab
Sewer Public Sewer
Water City
Architectural Style Contemporary
Level or Stories One
Structure Type Fiber Cement,Stone Veneer
New Construction false
Construction Status Completed
Schools
Elementary Schools Wd Williams
Middle Schools Charles D Owen
High Schools Charles D Owen
Others
HOA Name IPM
Restrictions Subdivision
Acceptable Financing Cash, Conventional
Listing Terms Cash, Conventional
Special Listing Condition None
Read Less Info
Want to know what your home might be worth? Contact us for a FREE valuation!

Our team is ready to help you sell your home for the highest possible price ASAP
© 2024 Listings courtesy of Canopy MLS as distributed by MLS GRID. All Rights Reserved.
Bought with Denise Girouard • Cornerstone Real Estate Cons.

Making real estate simple, fun and stress-free!







