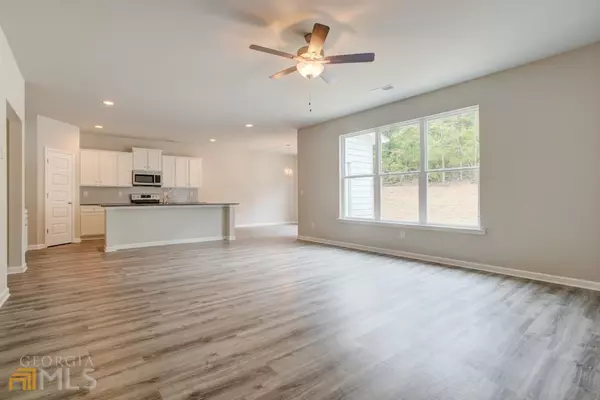Bought with Deana English • Keller Williams Rlty Atl.Partn
$361,900
$361,900
For more information regarding the value of a property, please contact us for a free consultation.
4 Beds
3 Baths
1 Acres Lot
SOLD DATE : 03/11/2022
Key Details
Sold Price $361,900
Property Type Single Family Home
Sub Type Single Family Residence
Listing Status Sold
Purchase Type For Sale
Subdivision Waterford
MLS Listing ID 10013580
Sold Date 03/11/22
Style Country/Rustic,Ranch
Bedrooms 4
Full Baths 3
Construction Status New Construction
HOA Fees $250
HOA Y/N Yes
Year Built 2022
Annual Tax Amount $1
Tax Year 2021
Lot Size 1.000 Acres
Property Description
The Rosewood plan built by My Home Communities. Just minutes away from the North Georgia mountains, Tallulah Falls, Lake Lanier and Gainesville enjoy the quiet greenery of Habersham county with less traffic! This large plan features 9ft. ceilings in the living areas. The large gourmet kitchen has an expansive island granite countertop, walk-in pantry, stainless steel appliances, tiled backsplash and breakfast/dining area. The kitchen has an open view to the family room which features a ship lap,cozy, stacked stone fireplace. Off of the kitchen area is a spacious covered patio leading to a large back yard, perfect for outdoor entertaining. Durable luxury vinyl flooring in common areas make cleaning a breeze. Mud bench is located right off the garage. Tray ceilings in the primary bedroom also comes with a dual vanity bathroom, large tiled shower, linen closet and a spacious walk in the closet. Secondary bathrooms come standard with granite countertops. Gently sloping acre lot. Ready March 2022 *Secondary photos are stock photos*
Location
State GA
County Habersham
Rooms
Basement None
Main Level Bedrooms 4
Interior
Interior Features Tray Ceiling(s), High Ceilings, Double Vanity, Walk-In Closet(s), Split Bedroom Plan
Heating Electric, Central
Cooling Electric, Ceiling Fan(s), Central Air
Flooring Carpet, Vinyl
Fireplaces Number 1
Fireplaces Type Family Room, Factory Built
Exterior
Garage Garage Door Opener, Garage
Community Features Street Lights
Utilities Available Cable Available, Electricity Available, Phone Available, Water Available
Roof Type Composition,Other
Building
Story One
Foundation Slab
Sewer Septic Tank
Level or Stories One
Construction Status New Construction
Schools
Elementary Schools Level Grove
Middle Schools South Habersham
High Schools Habersham Central
Others
Acceptable Financing Cash, Conventional, FHA, VA Loan, Other, USDA Loan
Listing Terms Cash, Conventional, FHA, VA Loan, Other, USDA Loan
Read Less Info
Want to know what your home might be worth? Contact us for a FREE valuation!

Our team is ready to help you sell your home for the highest possible price ASAP

© 2024 Georgia Multiple Listing Service. All Rights Reserved.

Making real estate simple, fun and stress-free!







