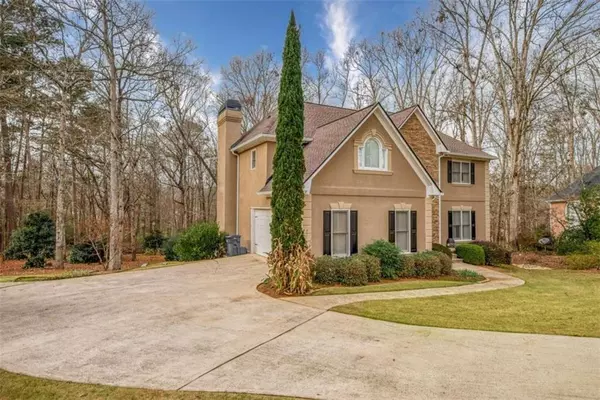$565,000
$565,000
For more information regarding the value of a property, please contact us for a free consultation.
5 Beds
3.5 Baths
1 Acres Lot
SOLD DATE : 03/08/2022
Key Details
Sold Price $565,000
Property Type Single Family Home
Sub Type Single Family Residence
Listing Status Sold
Purchase Type For Sale
Subdivision Jennings Mill
MLS Listing ID 6993419
Sold Date 03/08/22
Style Traditional
Bedrooms 5
Full Baths 3
Half Baths 1
Construction Status Resale
HOA Fees $770
HOA Y/N Yes
Year Built 1996
Annual Tax Amount $3,664
Tax Year 2020
Lot Size 1.000 Acres
Acres 1.0
Property Description
Stunning 2 story home on a private cul-de-sac lot! 2 story foyer entrance with beautiful hardwood floors lead to the family room which has loads of natural light from the large windows and a fireplace flanked by built-in bookcases. Updated kitchen has granite countertops, new tiled backsplash, large island, recessed lighting, and stainless steel appliances. Formal dining room and formal living room. Owner's suite is located on the second level and features trey ceiling with up lighting, fireplace, built-in bookcases, and private deck. Owner's ensuite bath has expansive double vanities, freestanding tub, and separate tiled shower. Three secondary bedrooms, full bath, and laundry up. Finished, daylight basement with a living space that offers a fireplace, bedroom, and bathroom. Outside is a deck & patio area that expands your entertaining space. Just minutes from award winning North Oconee County schools, the University of Georgia, shopping and dining experiences.
Location
State GA
County Oconee
Lake Name None
Rooms
Bedroom Description Other
Other Rooms None
Basement Daylight, Finished, Finished Bath
Dining Room Great Room
Interior
Interior Features Bookcases, Double Vanity, Entrance Foyer, High Ceilings 9 ft Main, High Ceilings 9 ft Upper, Tray Ceiling(s)
Heating Central
Cooling Central Air
Flooring Carpet, Ceramic Tile, Hardwood
Fireplaces Number 3
Fireplaces Type Basement, Family Room, Master Bedroom
Window Features Double Pane Windows, Insulated Windows
Appliance Dishwasher, Microwave
Laundry Laundry Room, Upper Level
Exterior
Exterior Feature Private Yard
Garage Attached, Garage
Garage Spaces 2.0
Fence None
Pool None
Community Features Clubhouse, Homeowners Assoc, Lake, Pool, Tennis Court(s)
Utilities Available Electricity Available
Waterfront Description None
View Rural
Roof Type Composition
Street Surface Paved
Accessibility None
Handicap Access None
Porch Deck, Patio
Total Parking Spaces 2
Building
Lot Description Cul-De-Sac
Story Two
Foundation See Remarks
Sewer Septic Tank
Water Public
Architectural Style Traditional
Level or Stories Two
Structure Type Stone, Stucco
New Construction No
Construction Status Resale
Schools
Elementary Schools Malcom Bridge
Middle Schools Malcom Bridge
High Schools North Oconee
Others
HOA Fee Include Maintenance Grounds, Swim/Tennis
Senior Community no
Restrictions false
Tax ID C 01I 038F
Ownership Fee Simple
Financing no
Special Listing Condition None
Read Less Info
Want to know what your home might be worth? Contact us for a FREE valuation!

Our team is ready to help you sell your home for the highest possible price ASAP

Bought with PalmerHouse Properties

Making real estate simple, fun and stress-free!







