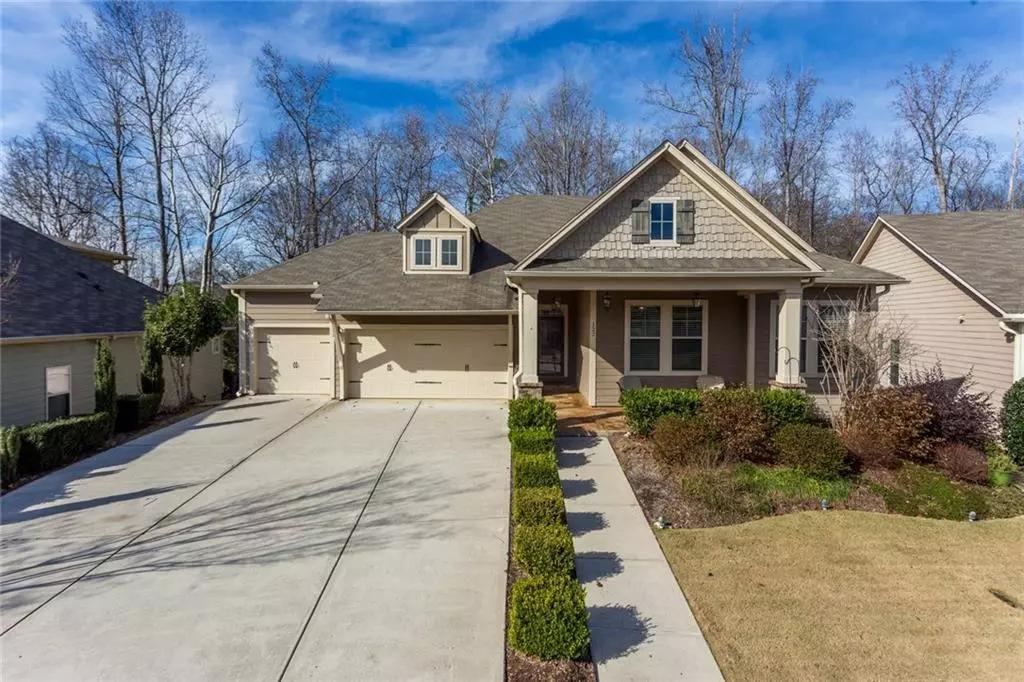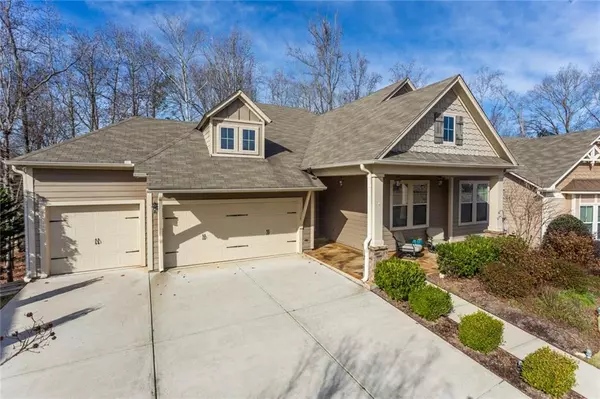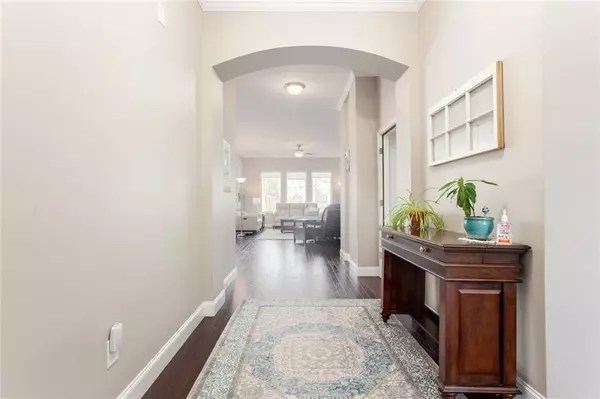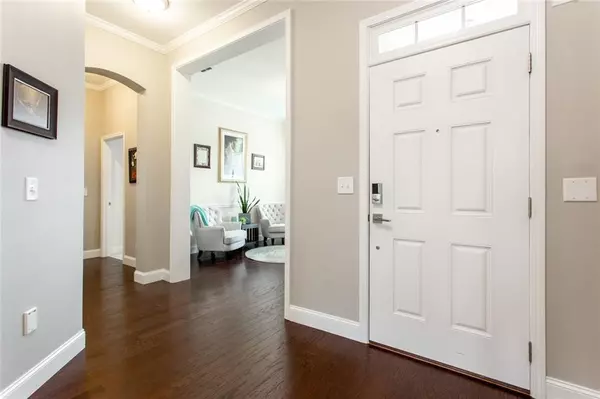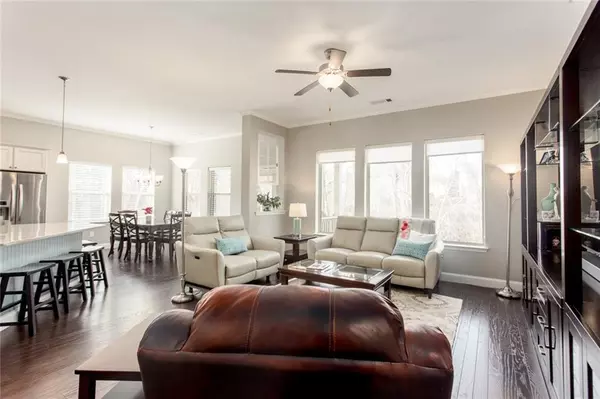$580,000
$575,000
0.9%For more information regarding the value of a property, please contact us for a free consultation.
5 Beds
4 Baths
4,146 SqFt
SOLD DATE : 02/28/2022
Key Details
Sold Price $580,000
Property Type Single Family Home
Sub Type Single Family Residence
Listing Status Sold
Purchase Type For Sale
Square Footage 4,146 sqft
Price per Sqft $139
Subdivision Seasons Preserve
MLS Listing ID 6986605
Sold Date 02/28/22
Style Craftsman, Ranch, Traditional
Bedrooms 5
Full Baths 4
Construction Status Resale
HOA Fees $575
HOA Y/N Yes
Year Built 2013
Annual Tax Amount $1,252
Tax Year 2020
Lot Size 9,583 Sqft
Acres 0.22
Property Description
*Multiple offers received. Calling for highest and best by January 12th at 11am.* Welcome home! This home is in pristine condition and a must see! Original owners have maintained and improved every inch of this David Weekly home featuring a 3 car garage and a light and airy feel with 10' ceilings throughout the home, not only on the main level but in the finished basement! Open concept floor plan with real hardwood flooring, you can enjoy cooking & entertaining in the gourmet kitchen featuring granite countertops, stainless steel appliances including an Advantium Speed Cook Oven and an oversized island. The main floor features the master suite on main with a double vanity, 2 additional bedrooms and secondary bathroom. Airy flex space that can be used as a library, extra dining area or closed off to be the fourth bedroom on the main floor. The basement features another full sized kitchen with granite countertops, upgraded cabinets and stainless appliances overlooking another living room. This enormous basement also features 2 additional bedrooms, a craft room or third bedroom, 2 additional full sized bathrooms, a large workshop, second laundry room and tons of storage! Perfect for an in-law apartment or teen suite with it's own private entrance. Peaceful backyard is a perfect location to enjoy your morning coffee. Upper level deck includes natural gas hookup. Located in quiet community in Hickory Flat minutes from shopping, dining, the library, and great schools. Don't miss this one!
Location
State GA
County Cherokee
Lake Name None
Rooms
Bedroom Description In-Law Floorplan, Master on Main, Roommate Floor Plan
Other Rooms None
Basement Daylight, Exterior Entry, Finished, Finished Bath, Full, Interior Entry
Main Level Bedrooms 3
Dining Room Open Concept
Interior
Interior Features Bookcases, Central Vacuum, Double Vanity, Entrance Foyer, High Ceilings 10 ft Lower, High Ceilings 10 ft Main, High Speed Internet, Walk-In Closet(s)
Heating Central, Forced Air
Cooling Ceiling Fan(s), Central Air
Flooring Carpet, Ceramic Tile, Hardwood
Fireplaces Type None
Window Features Storm Window(s)
Appliance Dishwasher, Disposal, Double Oven, Gas Cooktop
Laundry In Basement, Laundry Room, Lower Level, Main Level
Exterior
Exterior Feature Private Front Entry, Private Rear Entry, Rain Gutters
Garage Attached, Garage, Garage Door Opener, Garage Faces Front, Kitchen Level, Level Driveway
Garage Spaces 3.0
Fence None
Pool None
Community Features Clubhouse, Homeowners Assoc, Near Schools, Near Shopping, Pool, Sidewalks, Street Lights
Utilities Available Cable Available, Electricity Available, Natural Gas Available, Phone Available, Sewer Available, Underground Utilities, Water Available
Waterfront Description None
View Other
Roof Type Composition
Street Surface Concrete, Paved
Accessibility None
Handicap Access None
Porch Covered, Deck, Patio, Rear Porch
Total Parking Spaces 3
Building
Lot Description Back Yard, Creek On Lot, Landscaped, Level
Story Two
Foundation Block
Sewer Public Sewer
Water Public
Architectural Style Craftsman, Ranch, Traditional
Level or Stories Two
Structure Type Cement Siding
New Construction No
Construction Status Resale
Schools
Elementary Schools Hickory Flat - Cherokee
Middle Schools Dean Rusk
High Schools Sequoyah
Others
HOA Fee Include Maintenance Grounds, Swim/Tennis
Senior Community no
Restrictions true
Tax ID 15N26C 170
Special Listing Condition None
Read Less Info
Want to know what your home might be worth? Contact us for a FREE valuation!

Our team is ready to help you sell your home for the highest possible price ASAP

Bought with Keller Williams Realty Atl North

Making real estate simple, fun and stress-free!


