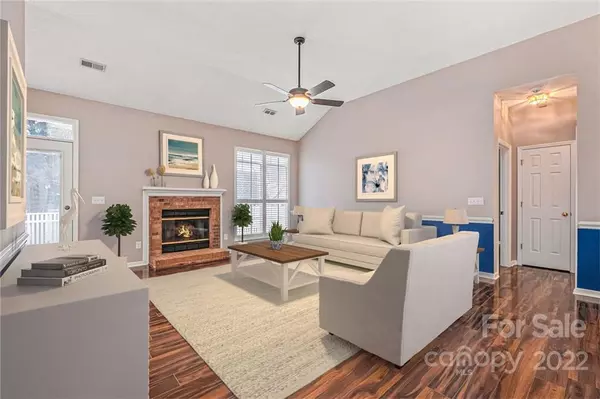$321,000
$290,000
10.7%For more information regarding the value of a property, please contact us for a free consultation.
3 Beds
2 Baths
1,636 SqFt
SOLD DATE : 03/01/2022
Key Details
Sold Price $321,000
Property Type Single Family Home
Sub Type Single Family Residence
Listing Status Sold
Purchase Type For Sale
Square Footage 1,636 sqft
Price per Sqft $196
Subdivision Stonewyck
MLS Listing ID 3827215
Sold Date 03/01/22
Style Traditional
Bedrooms 3
Full Baths 2
HOA Fees $20/ann
HOA Y/N 1
Year Built 1992
Lot Size 9,147 Sqft
Acres 0.21
Lot Dimensions 74 x 126
Property Description
Custom design will delight you in this all-brick ranch in the established Stonewyck development! Upon entry you will be greeted with an open-concept living area that flows into a beautifully updated kitchen. No expenses were spared in the stunning kitchen that includes granite counters, custom cabinets, stainless steel appliances and yes, even a beverage cooler. It offers tons of food prep space, eat-in bar and dining area. Bedrooms are strategically located, with the owner's suite positioned on one side of the home and the other bedrooms on the other side. Owner's suite offers two huge walk-in closets with built-in shelves and a stunning bathroom that includes a walk-in shower, whirlpool tub and more custom cabinetry. On the other side of the home, just off the living room and kitchen, are the remaining bedrooms that include a full bath and adequately sized closets. Home has beautiful engineered wood flooring throughout, nice patio and a fenced back yard perfect for entertaining.
Location
State NC
County Cabarrus
Interior
Interior Features Attic Stairs Pulldown, Breakfast Bar, Open Floorplan, Pantry, Vaulted Ceiling, Walk-In Closet(s), Whirlpool
Heating Heat Pump, Heat Pump
Flooring Linoleum, Hardwood, Tile
Fireplaces Type Gas Log, Ventless, Living Room, Gas
Fireplace true
Appliance Bar Fridge, Cable Prewire, Ceiling Fan(s), Convection Oven, Dishwasher, Disposal, Electric Range, Plumbed For Ice Maker, Microwave, Refrigerator, Security System, Self Cleaning Oven
Exterior
Exterior Feature Fence
Roof Type Shingle
Building
Lot Description Cleared, Level
Building Description Aluminum Siding, Brick Partial, Vinyl Siding, One Story
Foundation Slab
Sewer Public Sewer
Water Public
Architectural Style Traditional
Structure Type Aluminum Siding, Brick Partial, Vinyl Siding
New Construction false
Schools
Elementary Schools Unspecified
Middle Schools Unspecified
High Schools Unspecified
Others
HOA Name Superior Association Management, LLC
Restrictions Other - See Media/Remarks
Acceptable Financing Cash, Conventional, FHA, VA Loan
Listing Terms Cash, Conventional, FHA, VA Loan
Special Listing Condition None
Read Less Info
Want to know what your home might be worth? Contact us for a FREE valuation!

Our team is ready to help you sell your home for the highest possible price ASAP
© 2024 Listings courtesy of Canopy MLS as distributed by MLS GRID. All Rights Reserved.
Bought with Thomas Rackley • Realty One Group Revolution

Making real estate simple, fun and stress-free!







