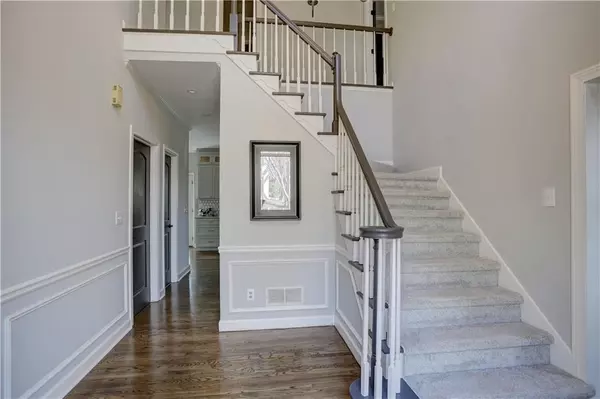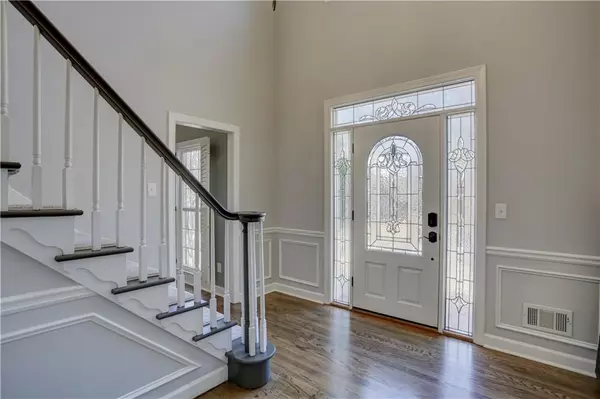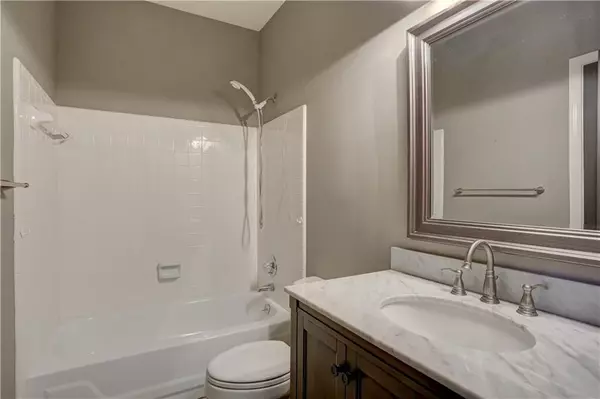$785,000
$708,800
10.8%For more information regarding the value of a property, please contact us for a free consultation.
5 Beds
4 Baths
4,029 SqFt
SOLD DATE : 02/18/2022
Key Details
Sold Price $785,000
Property Type Single Family Home
Sub Type Single Family Residence
Listing Status Sold
Purchase Type For Sale
Square Footage 4,029 sqft
Price per Sqft $194
Subdivision Tuxford
MLS Listing ID 6992128
Sold Date 02/18/22
Style Traditional
Bedrooms 5
Full Baths 4
Construction Status Resale
HOA Fees $974
HOA Y/N Yes
Year Built 1988
Annual Tax Amount $5,055
Tax Year 2020
Lot Size 0.335 Acres
Acres 0.3347
Property Description
Pristine, newly remodeled and upgraded home in sought after Tuxford neighborhood. Upon entry you are greeted with gleaming hardwood floors and a grand staircase. The open concept, gourmet kitchen features new custom cabinetry with lighting, high end appliances and fixtures, large island and breakfast area. Enjoy the views of the back yard from the great room with custom floor to ceiling mantle, built-ins and vaulted ceilings. The large den, formal dining room, guest bedroom and full bath complete the main level. Upstairs you will find 3 guest bedrooms, full bath and a master suite sure to impress. The gorgeous, spa inspired master bath is sure to impress with heated floors, decadent tile work and soaking tub. The finished basement is an entertainers delight with another beautifully updated bath, theatre room, kitchenette/wet bar, pool room and storage area. Possibilities are endless with a huge unfinished section for a workshop, additional living areas etc. Private yard with new trex deck and patio area. Extensive care has been put into this home including new windows, plantation shutters, flooring, interior paint, siding, cabinetry, lighting, blue tooth speaker system, tankless hot water heater and so much more. Wonderful community amenities including club house, pool and tennis. Conveniently located near shopping, restaurants and excellent rated schools.
Location
State GA
County Fulton
Lake Name None
Rooms
Bedroom Description Oversized Master
Other Rooms None
Basement Daylight, Finished, Finished Bath, Full, Interior Entry
Main Level Bedrooms 1
Dining Room Open Concept, Separate Dining Room
Interior
Interior Features Bookcases, Cathedral Ceiling(s), Double Vanity, Entrance Foyer, Entrance Foyer 2 Story, Tray Ceiling(s), Vaulted Ceiling(s), Walk-In Closet(s), Wet Bar
Heating Central
Cooling Attic Fan, Ceiling Fan(s), Central Air
Flooring Carpet, Hardwood, Marble
Fireplaces Number 1
Fireplaces Type Family Room
Window Features Double Pane Windows, Insulated Windows, Plantation Shutters
Appliance Dishwasher, Disposal, Double Oven, Gas Cooktop, Microwave, Tankless Water Heater
Laundry Laundry Room, Main Level
Exterior
Exterior Feature Private Yard, Rain Gutters
Garage Attached, Garage, Garage Door Opener
Garage Spaces 2.0
Fence None
Pool None
Community Features Clubhouse, Homeowners Assoc, Near Schools, Near Shopping, Playground, Pool, Street Lights, Tennis Court(s)
Utilities Available Cable Available, Electricity Available, Natural Gas Available
Waterfront Description None
View Trees/Woods
Roof Type Composition
Street Surface Asphalt, Concrete
Accessibility None
Handicap Access None
Porch Deck, Patio
Total Parking Spaces 2
Building
Lot Description Back Yard, Front Yard, Landscaped, Level, Wooded
Story Two
Foundation Brick/Mortar, Concrete Perimeter
Sewer Public Sewer
Water Public
Architectural Style Traditional
Level or Stories Two
Structure Type Brick 4 Sides, Cement Siding
New Construction No
Construction Status Resale
Schools
Elementary Schools Ocee
Middle Schools Taylor Road
High Schools Chattahoochee
Others
HOA Fee Include Swim/Tennis
Senior Community no
Restrictions true
Tax ID 11 004100390078
Special Listing Condition None
Read Less Info
Want to know what your home might be worth? Contact us for a FREE valuation!

Our team is ready to help you sell your home for the highest possible price ASAP

Bought with Dorsey Alston Realtors

Making real estate simple, fun and stress-free!







