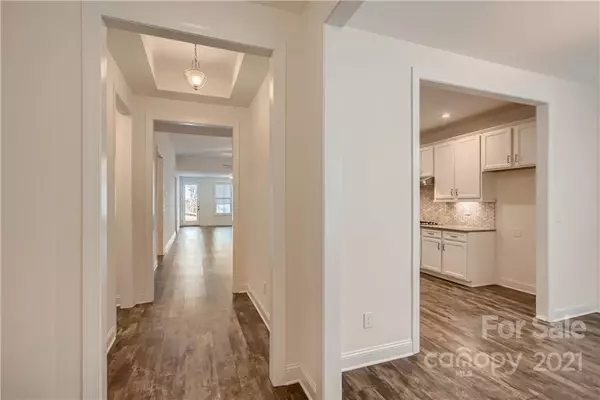$495,500
$499,300
0.8%For more information regarding the value of a property, please contact us for a free consultation.
3 Beds
3 Baths
2,406 SqFt
SOLD DATE : 02/22/2022
Key Details
Sold Price $495,500
Property Type Single Family Home
Sub Type Single Family Residence
Listing Status Sold
Purchase Type For Sale
Square Footage 2,406 sqft
Price per Sqft $205
Subdivision Cresswind
MLS Listing ID 3815239
Sold Date 02/22/22
Bedrooms 3
Full Baths 3
HOA Fees $249/mo
HOA Y/N 1
Year Built 2020
Lot Size 6,534 Sqft
Acres 0.15
Property Description
Feel right at home in this like-new 3 bedroom, 3 bathroom home in the desirable 55+ community of Cresswind. A covered front porch invites you into an open floor plan filled with natural light. Sleek, wood-look floors lead past a formal dining room and into a bright and airy living space. Cooking will be a delight in the kitchen outfitted with stainless steel appliances, a gas cooktop with an exhaust hood, and crisp white cabinetry. The nearby living room, centered by a gas fireplace, leads out to a covered patio in a backyard with lush green views. Settle into the primary bedroom highlighting a tray ceiling and a luxurious en suite bathroom equipped with dual vanities, a tiled shower, and a walk-in closet. Additional features include an upstairs bonus room, a laundry room, and an attached garage. Enjoy access to community amenities, including a resort-style pool, a fitness center, tennis courts, and more.
Location
State NC
County Mecklenburg
Interior
Interior Features Attic Stairs Pulldown, Breakfast Bar, Open Floorplan, Pantry, Tray Ceiling, Walk-In Closet(s)
Heating Central, Gas Hot Air Furnace
Flooring Carpet, Laminate, Tile
Fireplaces Type Gas Log, Living Room
Fireplace true
Appliance Cable Prewire, Ceiling Fan(s), Gas Cooktop, Dishwasher, Microwave, Wall Oven
Exterior
Community Features Fifty Five and Older, Clubhouse, Fitness Center, Game Court, Indoor Pool, Outdoor Pool, Sport Court, Tennis Court(s)
Building
Building Description Fiber Cement, One and a Half Story
Foundation Slab
Sewer Public Sewer
Water Public
Structure Type Fiber Cement
New Construction false
Schools
Elementary Schools Clear Creek
Middle Schools Northeast
High Schools Rocky River
Others
HOA Name FirstService Residential
Special Listing Condition None
Read Less Info
Want to know what your home might be worth? Contact us for a FREE valuation!

Our team is ready to help you sell your home for the highest possible price ASAP
© 2024 Listings courtesy of Canopy MLS as distributed by MLS GRID. All Rights Reserved.
Bought with Mary Boswell • Simply Brokerage

Making real estate simple, fun and stress-free!







