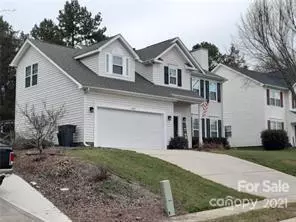$420,000
$409,900
2.5%For more information regarding the value of a property, please contact us for a free consultation.
4 Beds
3 Baths
2,118 SqFt
SOLD DATE : 02/15/2022
Key Details
Sold Price $420,000
Property Type Single Family Home
Sub Type Single Family Residence
Listing Status Sold
Purchase Type For Sale
Square Footage 2,118 sqft
Price per Sqft $198
Subdivision Withers Grove
MLS Listing ID 3818373
Sold Date 02/15/22
Bedrooms 4
Full Baths 2
Half Baths 1
HOA Fees $22/ann
HOA Y/N 1
Year Built 1998
Lot Size 10,018 Sqft
Acres 0.23
Property Description
Welcome To Your New Home Oasis !! Move In Ready With Beautiful Upgrades Throughout Entire Home!! Incredible Back Yard With Gorgeous In Ground Pool, Fenced in Private Back Yard, Fire Pit Area and Private Entrance To Walking Trails !! Al in your Back Yard!! If you like Entertaining , Then This Is The Home For You!!!New Roof in 2011,New HVAC Systems installed 2015,New Larger Capacity Water Heater 2018, Added Brand New Heater for Pool in 2021!Newer Wood Floors Upstairs, Granite Counter tops ,Upgraded Cabinets, Back Splash Newer SS Appliances and More!! Do Not Miss Out!! Brand New Windows Installed in Entire Home in 2020. New Smart Thermostats Up and Down 2021,Smart Lighting 2021,Smart App Controlled Pool Pump 2021,Pool Heater 2021,Smart App Landscape Lighting 2021,Udated Custom Master Bed Closet 2021
Location
State NC
County Mecklenburg
Interior
Interior Features Attic Stairs Pulldown, Cable Available, Garden Tub, Pantry, Tray Ceiling, Walk-In Closet(s), Window Treatments
Heating Central, Gas Hot Air Furnace
Flooring Laminate, Hardwood, Tile
Fireplaces Type Living Room
Appliance Cable Prewire, Ceiling Fan(s), CO Detector, Dishwasher, Disposal, ENERGY STAR Qualified Refrigerator, Exhaust Fan, Gas Oven, Gas Range, Microwave, Refrigerator, Security System, Self Cleaning Oven
Exterior
Exterior Feature Fence, Fire Pit, In-Ground Irrigation, In Ground Pool, Shed(s)
Community Features Street Lights, Walking Trails
Roof Type Shingle
Building
Building Description Vinyl Siding, Two Story
Foundation Slab
Sewer Public Sewer
Water Public
Structure Type Vinyl Siding
New Construction false
Schools
Elementary Schools Unspecified
Middle Schools Unspecified
High Schools Unspecified
Others
HOA Name First Service Residential
Acceptable Financing Cash, Conventional, VA Loan
Listing Terms Cash, Conventional, VA Loan
Special Listing Condition None
Read Less Info
Want to know what your home might be worth? Contact us for a FREE valuation!

Our team is ready to help you sell your home for the highest possible price ASAP
© 2024 Listings courtesy of Canopy MLS as distributed by MLS GRID. All Rights Reserved.
Bought with Desiree Pugh • Desired Design Real Estate

Making real estate simple, fun and stress-free!







