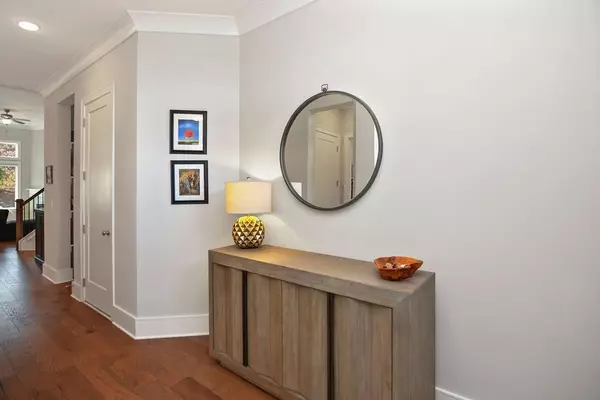$634,900
$634,900
For more information regarding the value of a property, please contact us for a free consultation.
3 Beds
3.5 Baths
3,044 SqFt
SOLD DATE : 02/07/2022
Key Details
Sold Price $634,900
Property Type Single Family Home
Sub Type Single Family Residence
Listing Status Sold
Purchase Type For Sale
Square Footage 3,044 sqft
Price per Sqft $208
Subdivision Windsor
MLS Listing ID 6986091
Sold Date 02/07/22
Style Tudor
Bedrooms 3
Full Baths 3
Half Baths 1
Construction Status Resale
HOA Fees $167
HOA Y/N Yes
Year Built 2019
Annual Tax Amount $5,213
Tax Year 2021
Lot Size 9,278 Sqft
Acres 0.213
Property Description
Welcome home to this jaw dropping David Weekly Stockport home! No expense was spared in the construction of this Tudor style house, from the hand scraped hardwood floors, quartz countertops with the perfect touch of matte gold finishes, floor to ceiling windows with inviting natural light, and so much more! The Owners Suite is conveniently located on the main floor, complete with a breath-taking spa like bathroom featuring a stand-alone tub, his/her vanities, and a walk-in seamless shower! The gourmet kitchen is bright, open and airy and the island is an entertainer's delight with room for all. Upstairs greets you with a flex space that could be used as a second office, family room, or game room and two additional oversized bedrooms and bathrooms. There is also ample storage space in the climate-controlled attic space. Enjoy every season on the upgraded and expanded outdoor patio that is partially covered! Conveniently located near the interstate, shopping, dining, and walking distance to the Silver Comet Trail this home has it all! The gourmet kitchen is bright, open and airy and the island is an entertainer's delight with room for all. Upstairs greets you with a flex space that could be used as a second office, family room, or game room and two additional oversized bedrooms and bathrooms. There is also ample storage space in the climate-controlled attic space. Enjoy every season on the upgraded and expanded outdoor patio that is partially covered! Conveniently located near the interstate, shopping, dining, and walking distance to the Silver Comet Trail this home has it all!
Location
State GA
County Cobb
Lake Name None
Rooms
Bedroom Description Master on Main, Oversized Master, Roommate Floor Plan
Other Rooms None
Basement None
Main Level Bedrooms 1
Dining Room Open Concept, Seats 12+
Interior
Interior Features Cathedral Ceiling(s), Double Vanity, High Ceilings 10 ft Main, High Speed Internet, Low Flow Plumbing Fixtures, Tray Ceiling(s), Walk-In Closet(s)
Heating Central, Natural Gas
Cooling Ceiling Fan(s), Central Air, Zoned
Flooring Carpet, Hardwood, Stone
Fireplaces Number 1
Fireplaces Type Family Room
Window Features Insulated Windows
Appliance Dishwasher, Gas Cooktop, Gas Oven, Gas Water Heater, Microwave
Laundry Laundry Room, Main Level
Exterior
Exterior Feature Awning(s), Private Yard
Garage Garage, Garage Door Opener, Garage Faces Front, Kitchen Level
Garage Spaces 2.0
Fence None
Pool None
Community Features Homeowners Assoc, Near Schools, Near Shopping, Near Trails/Greenway, Sidewalks, Street Lights
Utilities Available Cable Available, Electricity Available, Natural Gas Available, Phone Available, Sewer Available, Underground Utilities, Water Available
Waterfront Description None
View City
Roof Type Composition, Ridge Vents, Shingle
Street Surface Asphalt
Accessibility None
Handicap Access None
Porch Covered, Patio
Total Parking Spaces 2
Building
Lot Description Back Yard, Cul-De-Sac, Front Yard, Landscaped
Story Two
Foundation Slab
Sewer Public Sewer
Water Public
Architectural Style Tudor
Level or Stories Two
Structure Type Brick Front, Fiber Cement
New Construction No
Construction Status Resale
Schools
Elementary Schools Nickajack
Middle Schools Griffin
High Schools Campbell
Others
Senior Community no
Restrictions true
Tax ID 17033201660
Special Listing Condition None
Read Less Info
Want to know what your home might be worth? Contact us for a FREE valuation!

Our team is ready to help you sell your home for the highest possible price ASAP

Bought with Weichert, Realtors - The Collective

Making real estate simple, fun and stress-free!







