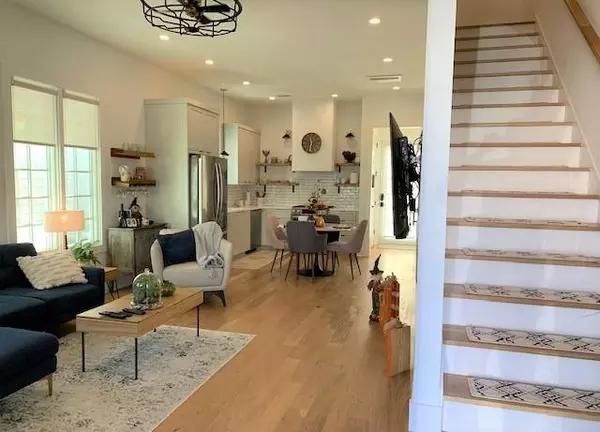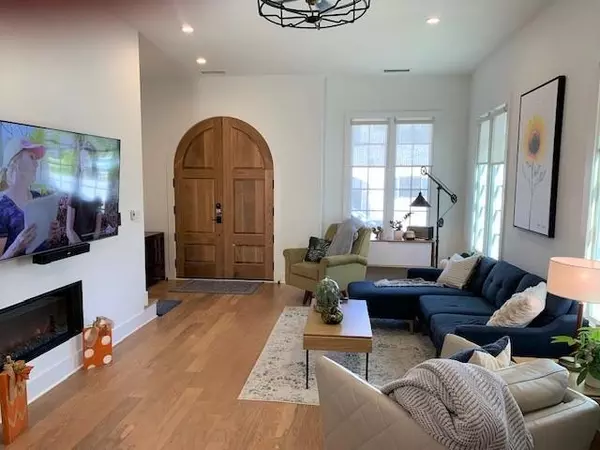$495,000
$524,900
5.7%For more information regarding the value of a property, please contact us for a free consultation.
2 Beds
2.5 Baths
2,178 Sqft Lot
SOLD DATE : 01/28/2022
Key Details
Sold Price $495,000
Property Type Single Family Home
Sub Type Single Family Residence
Listing Status Sold
Purchase Type For Sale
Subdivision Trilith (Pinewood Forest)
MLS Listing ID 6968987
Sold Date 01/28/22
Style European
Bedrooms 2
Full Baths 2
Half Baths 1
Construction Status Resale
HOA Fees $94
HOA Y/N Yes
Year Built 2020
Annual Tax Amount $717
Tax Year 2020
Lot Size 2,178 Sqft
Acres 0.05
Property Description
European inspired architecture homes with numerous amenities.Only one year old.Immaculate,move-in ready home with open floor plan,hardwoods throughout,10 ft. ceilings on main,numerous upgrades.Spacious family room w/wall fireplace, gourmet kitchen w/pantry, stainless appliances & added shelving,eating area, & convenient laundry.This home offers a shiplap fenced backyard & shiplap fenced patio area for privacy and pets.Two car parking w/arbor covering.Upgraded lighting fixtures.Second floor offers two bedrooms and two tiled baths.Owners suite with walk-in closet and private bath with double vanity & storage.Elegant tile shower and flooring.Home is built with Trilith/Pinewood Forest green building standards and uses geothermal energy for heating & cooling.Trilith is a 234 acre community that includes tons of green space,walking trails,pool,tennis & basketball courts,grilling areas,outdoor seating,open fire pits,dog park,fine dining restaurants,shops,& much more.
Location
State GA
County Fayette
Lake Name None
Rooms
Bedroom Description Other
Other Rooms None
Basement None
Dining Room None
Interior
Interior Features Entrance Foyer, High Ceilings 9 ft Upper, High Ceilings 10 ft Main, High Speed Internet, Low Flow Plumbing Fixtures, Smart Home, Walk-In Closet(s)
Heating Central
Cooling Ceiling Fan(s), Central Air
Flooring Hardwood
Fireplaces Number 1
Fireplaces Type Family Room
Window Features Insulated Windows
Appliance Dishwasher, Disposal, Gas Range, Refrigerator, Tankless Water Heater
Laundry Main Level
Exterior
Exterior Feature Courtyard, Private Front Entry, Private Yard
Garage Covered, Detached, Level Driveway
Fence Back Yard, Privacy
Pool None
Community Features Clubhouse, Dog Park, Lake, Near Shopping, Pool, Tennis Court(s)
Utilities Available Cable Available, Electricity Available, Sewer Available, Water Available
Waterfront Description None
View Other
Roof Type Other
Street Surface Paved
Accessibility None
Handicap Access None
Porch None
Building
Lot Description Back Yard, Front Yard, Level
Story Two
Foundation Slab
Sewer Public Sewer
Water Public
Architectural Style European
Level or Stories Two
Structure Type Other
New Construction No
Construction Status Resale
Schools
Elementary Schools Cleveland
Middle Schools Flat Rock
High Schools Sandy Creek
Others
HOA Fee Include Maintenance Grounds
Senior Community no
Restrictions true
Tax ID 053518026
Ownership Fee Simple
Financing no
Special Listing Condition None
Read Less Info
Want to know what your home might be worth? Contact us for a FREE valuation!

Our team is ready to help you sell your home for the highest possible price ASAP

Bought with BHGRE Metro Brokers

Making real estate simple, fun and stress-free!







