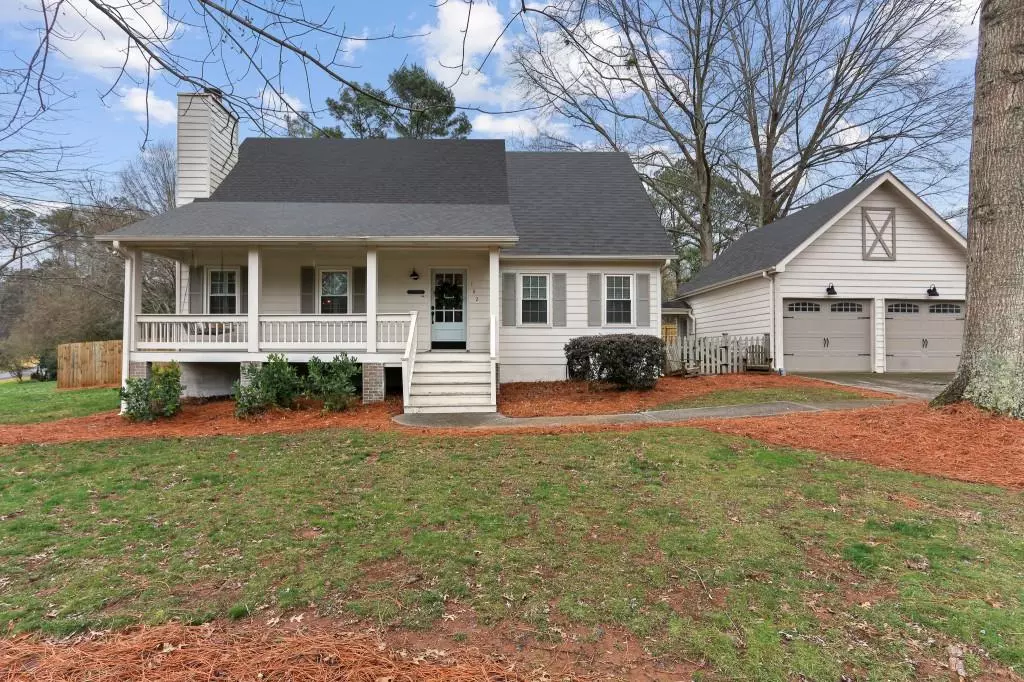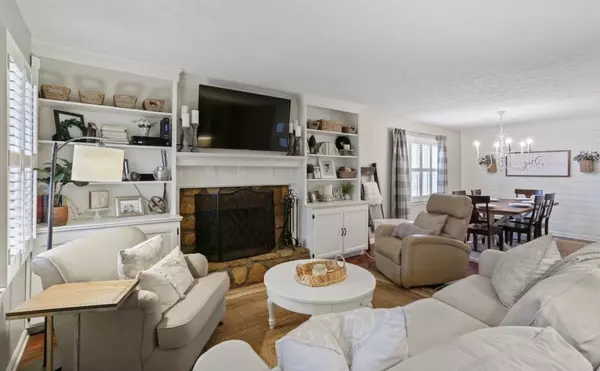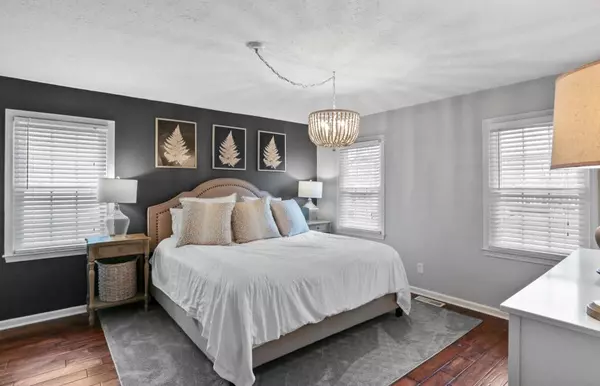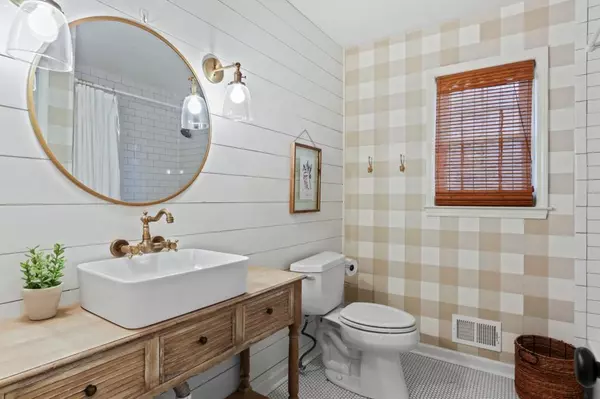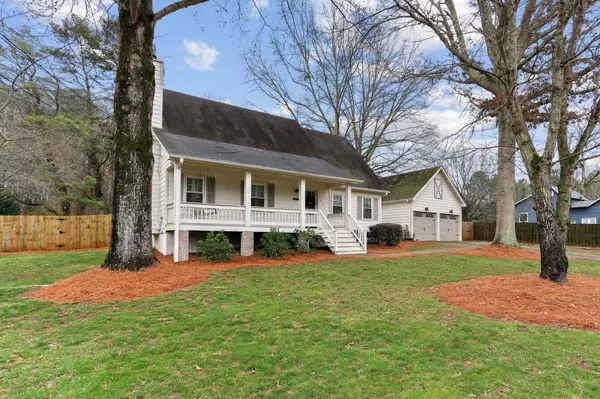$390,000
$345,000
13.0%For more information regarding the value of a property, please contact us for a free consultation.
3 Beds
2 Baths
1,748 SqFt
SOLD DATE : 02/02/2022
Key Details
Sold Price $390,000
Property Type Single Family Home
Sub Type Single Family Residence
Listing Status Sold
Purchase Type For Sale
Square Footage 1,748 sqft
Price per Sqft $223
Subdivision Misty Mountain
MLS Listing ID 6986264
Sold Date 02/02/22
Style Cottage
Bedrooms 3
Full Baths 2
Construction Status Resale
HOA Y/N No
Year Built 1981
Annual Tax Amount $3,002
Tax Year 2021
Lot Size 0.396 Acres
Acres 0.396
Property Description
Beautifully Renovated in the Heart of Woodstock! A Rocking Chair Front Porch welcomes you into a Hall Entry Foyer with Built-In Drop Zone and Bench Seating. Unwind and entertain with ease in the Spacious Family Room with Fireplace, Built-In Desk, and Bookshelves. Hardwood Floors extend into an airy Dining Room with Shiplap Feature Wall. Stainless Steel Appliances shine in the bright, white Kitchen with Marble Countertops, Subway Tile Backsplash, and Breakfast Bar. A Main-Level Owner's Suite showcases a Walk-In Closet and Spa-Style Bathroom with Dual Vanity. Upstairs, Two Additional Bedrooms share a hall bathroom. Embrace the outdoors with a Covered Rear Deck overlooking a Flat, Fenced Backyard prime for pets or play. A 2-Car Garage welcomes you home. Minutes from Social Downtown Woodstock with local favorites like Copper Coin Coffee, Reformation Brewery, Truck & Tap, and much more!
Location
State GA
County Cherokee
Lake Name None
Rooms
Bedroom Description Master on Main, Oversized Master
Other Rooms Garage(s)
Basement Crawl Space
Main Level Bedrooms 1
Dining Room Dining L, Open Concept
Interior
Interior Features Bookcases, Entrance Foyer 2 Story, High Speed Internet, Walk-In Closet(s)
Heating Forced Air, Natural Gas
Cooling Ceiling Fan(s), Central Air
Flooring Carpet, Ceramic Tile, Hardwood
Fireplaces Number 1
Fireplaces Type Family Room, Living Room
Window Features Plantation Shutters
Appliance Dishwasher, Disposal, Dryer, Electric Cooktop, Electric Oven, Range Hood
Laundry In Hall
Exterior
Exterior Feature Private Front Entry, Private Rear Entry, Private Yard, Rain Gutters
Garage Detached, Driveway, Garage
Garage Spaces 2.0
Fence Back Yard, Privacy, Wood
Pool None
Community Features Near Schools, Near Shopping, Near Trails/Greenway, Park, Restaurant
Utilities Available Cable Available, Electricity Available, Natural Gas Available, Phone Available, Sewer Available, Underground Utilities, Water Available
Waterfront Description None
View Other
Roof Type Composition
Street Surface Paved
Accessibility None
Handicap Access None
Porch Covered, Deck, Front Porch, Rear Porch
Total Parking Spaces 2
Building
Lot Description Back Yard, Front Yard, Level, Private
Story Two
Foundation None
Sewer Septic Tank
Water Public
Architectural Style Cottage
Level or Stories Two
Structure Type Cement Siding
New Construction No
Construction Status Resale
Schools
Elementary Schools Little River
Middle Schools Mill Creek
High Schools River Ridge
Others
Senior Community no
Restrictions false
Tax ID 15N24C 113
Ownership Fee Simple
Financing no
Special Listing Condition None
Read Less Info
Want to know what your home might be worth? Contact us for a FREE valuation!

Our team is ready to help you sell your home for the highest possible price ASAP

Bought with Harry Norman Realtors

Making real estate simple, fun and stress-free!


