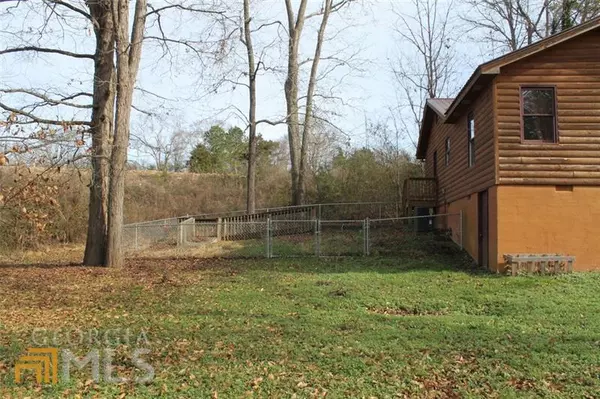Bought with Kailey Ware • Keller Williams Northwest
$285,000
$279,900
1.8%For more information regarding the value of a property, please contact us for a free consultation.
3 Beds
2 Baths
1,581 SqFt
SOLD DATE : 01/28/2022
Key Details
Sold Price $285,000
Property Type Single Family Home
Sub Type Single Family Residence
Listing Status Sold
Purchase Type For Sale
Square Footage 1,581 sqft
Price per Sqft $180
Subdivision None
MLS Listing ID 10009308
Sold Date 01/28/22
Style Ranch
Bedrooms 3
Full Baths 2
Construction Status Resale
HOA Y/N No
Year Built 2014
Annual Tax Amount $1,699
Tax Year 2021
Lot Size 3.240 Acres
Property Description
Want to live in the country but have EASY access to shopping, restaurants, schools, interstate, medical facility, the New Savoy Automobile Museum, Red Top Mountain State Park and more?! Here it is! 3.25 acres of level, mostly cleared land with beautiful shade trees, a HUGE outbuilding, complete with 3 phase commercial power, workshop area, oversized functioning barn doors and enough space to fit at least 5 vehicles plus a 3 bedroom/2 bath log home! Guys, this workshop/garage has enough space to work on vehicles, have a woodworking shop, a place to store a boat, RV, ATVor all of the above. The home is situated to face away from the road so you can sit on the expansive front porch and enjoy the privacy of nature in your backyard. With a yard like this thereCOs room to run around, play corn hole or badminton, plant a veggie garden, watch the birds and squirrels at play and more. ThereCOs even a section of the property thatCOs fenced and ready for your four-legged friends to get some exercise. This home and outbuilding both feature a rustic style, the outbuilding with the oversized, functioning barn doors and the home with the log exterior and metal roof to the wood burning stove, which will keep you warm all winter long and is accented by a stone hearth and floor to ceiling accent wall. Once inside itCOs so easy to get around with everything on one level and even wide doorways that are able to accommodate a wheelchair. This seven year old home is a blank canvas just waiting for your personal touches. Not a bit of carpet in this home as the floors throughout are an easy to maintain laminate, so just a quick broom or damp mop to clean up and a fresh coat of paint in your preferred color will personalize this house to make it your home.
Location
State GA
County Bartow
Rooms
Basement Crawl Space, Exterior Entry
Main Level Bedrooms 3
Interior
Interior Features Pulldown Attic Stairs, Master On Main Level
Heating Electric, Central
Cooling Ceiling Fan(s), Central Air
Flooring Other
Fireplaces Number 1
Fireplaces Type Family Room, Wood Burning Stove
Exterior
Parking Features Detached, Garage, Side/Rear Entrance
Fence Fenced, Chain Link
Community Features None
Utilities Available Cable Available, Electricity Available, High Speed Internet, Phone Available, Water Available
Roof Type Metal
Building
Story One
Foundation Block
Sewer Septic Tank
Level or Stories One
Construction Status Resale
Schools
Elementary Schools Kingston
Middle Schools Cass
High Schools Cass
Others
Financing FHA
Read Less Info
Want to know what your home might be worth? Contact us for a FREE valuation!

Our team is ready to help you sell your home for the highest possible price ASAP

© 2024 Georgia Multiple Listing Service. All Rights Reserved.

Making real estate simple, fun and stress-free!







