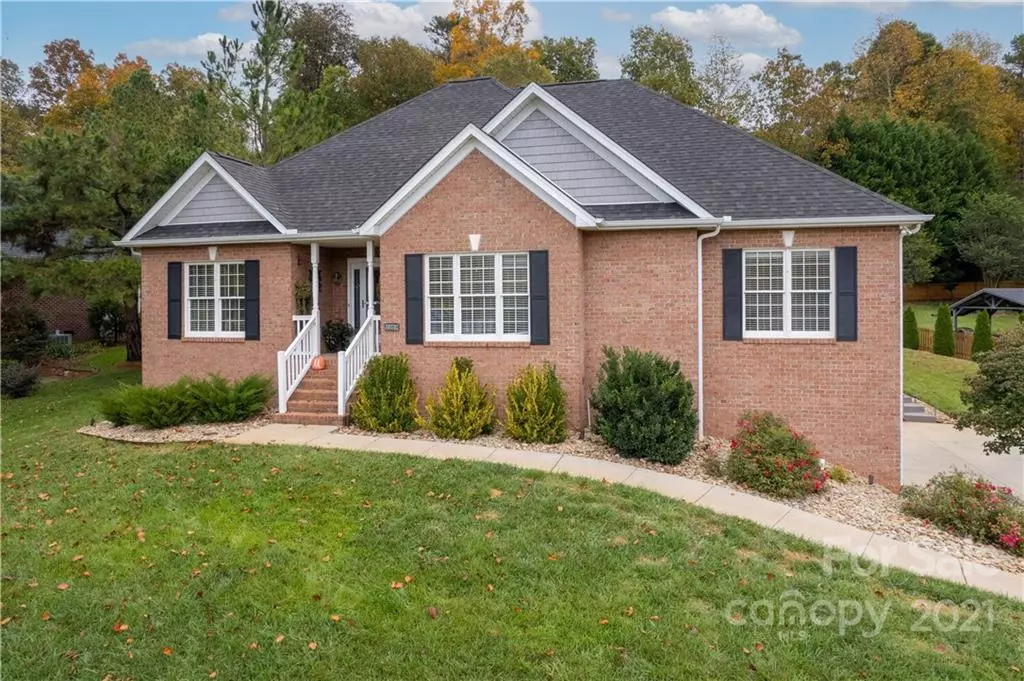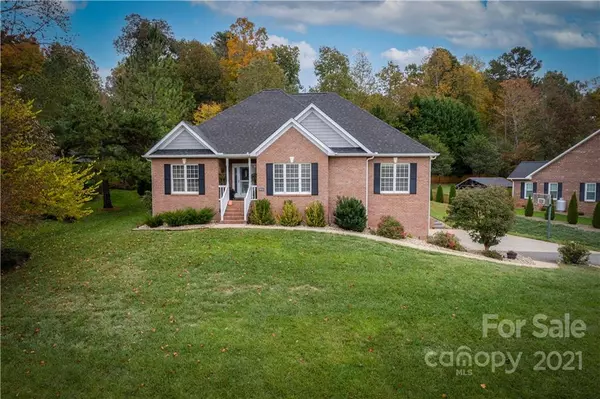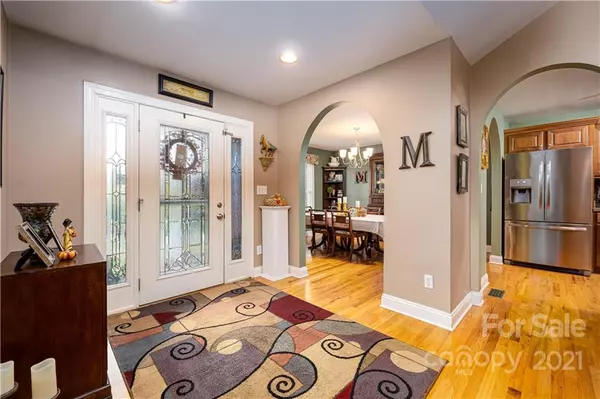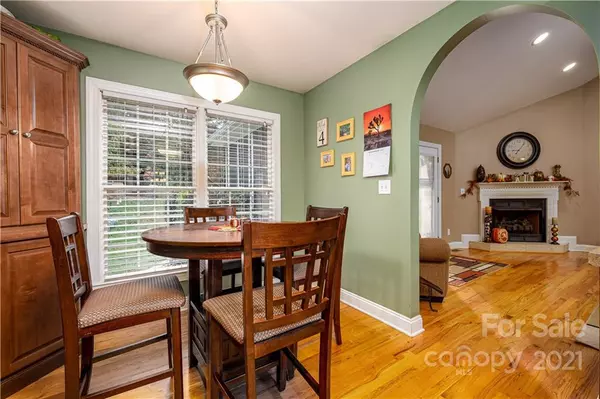$424,900
$424,900
For more information regarding the value of a property, please contact us for a free consultation.
3 Beds
3 Baths
2,931 SqFt
SOLD DATE : 01/21/2022
Key Details
Sold Price $424,900
Property Type Single Family Home
Sub Type Single Family Residence
Listing Status Sold
Purchase Type For Sale
Square Footage 2,931 sqft
Price per Sqft $144
Subdivision Brookstone
MLS Listing ID 3802667
Sold Date 01/21/22
Style Ranch
Bedrooms 3
Full Baths 3
Year Built 2006
Lot Size 0.480 Acres
Acres 0.48
Property Description
Check out this gorgeous Brick Executive style home in Brookstone! Featuring 3BRs 3BAs and a full finished basement just shy of 3,000+/- Sq ft. This home has the room you need! Hardwood floors throughout the main living area. Galley kitchen with stainless appliances with breakfast area and dining room. Large open living room with vaulted ceiling and gas longs. Primary Suite with tray ceiling, dual vanities and a large walk in closet. Finished basement is perfect for entertaining and watching the big game! Downstairs also has a set of gas logs, a full bath and a wet bar, recessed lighting, options are endless for this flex space. Lower level garage. Love being outdoors? Check out the screened in porch, in ground irrigation, fire pit, patio area. All that is missing is you and a hot tub! Brookstone subdivision is minutes from Downtown Hickory & Hwy 321, easy commute!
Location
State NC
County Catawba
Interior
Interior Features Tray Ceiling, Vaulted Ceiling, Walk-In Closet(s), Wet Bar
Heating Central, Heat Pump
Flooring Laminate, Wood
Fireplaces Type Gas Log, Living Room
Fireplace true
Appliance Dishwasher, Electric Range, Microwave, Refrigerator
Exterior
Exterior Feature Fire Pit, In-Ground Irrigation
Roof Type Shingle
Building
Lot Description Sloped
Building Description Brick, One Story Basement
Foundation Basement
Sewer Septic Installed
Water Public
Architectural Style Ranch
Structure Type Brick
New Construction false
Schools
Elementary Schools Blackburn
Middle Schools Jacobs Fork
High Schools Fred T. Foard
Others
Restrictions Deed
Acceptable Financing Cash, Conventional, FHA, VA Loan
Listing Terms Cash, Conventional, FHA, VA Loan
Special Listing Condition None
Read Less Info
Want to know what your home might be worth? Contact us for a FREE valuation!

Our team is ready to help you sell your home for the highest possible price ASAP
© 2024 Listings courtesy of Canopy MLS as distributed by MLS GRID. All Rights Reserved.
Bought with Brittany Austin • Huitt Realty LLC

Making real estate simple, fun and stress-free!







