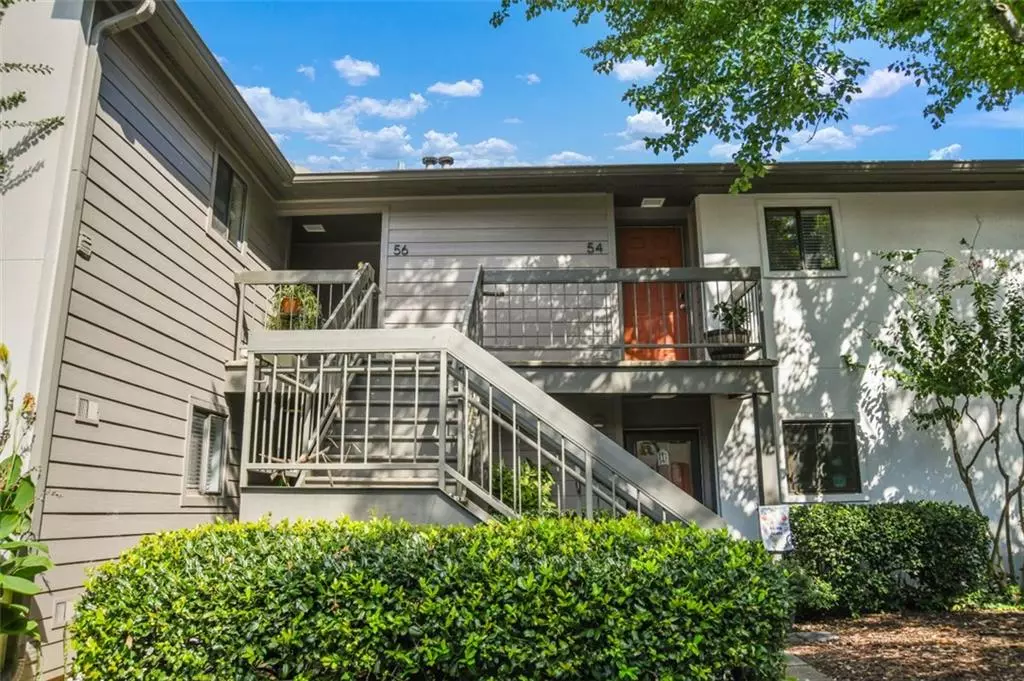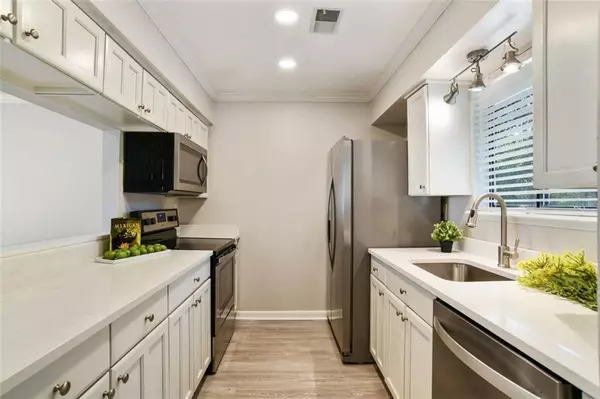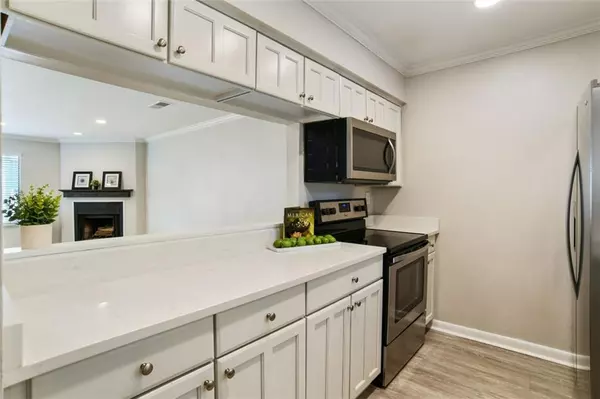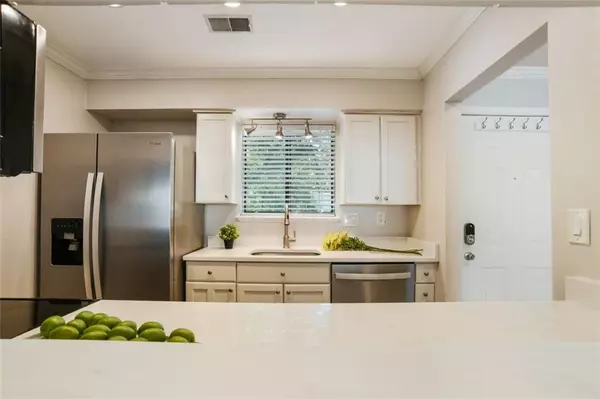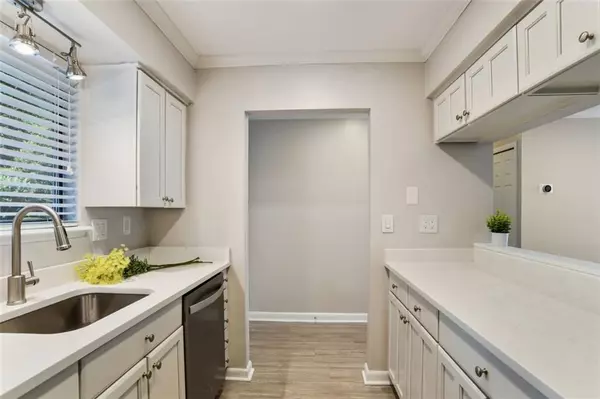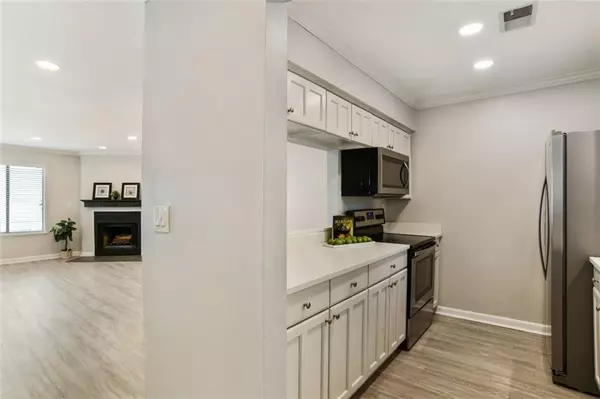$206,500
$199,000
3.8%For more information regarding the value of a property, please contact us for a free consultation.
1 Bed
1 Bath
797 SqFt
SOLD DATE : 01/14/2022
Key Details
Sold Price $206,500
Property Type Condo
Sub Type Condominium
Listing Status Sold
Purchase Type For Sale
Square Footage 797 sqft
Price per Sqft $259
Subdivision Renaissance Park 2
MLS Listing ID 6980573
Sold Date 01/14/22
Style Mid-Rise (up to 5 stories)
Bedrooms 1
Full Baths 1
Construction Status Resale
HOA Fees $342
HOA Y/N Yes
Year Built 1985
Annual Tax Amount $976
Tax Year 2021
Property Description
SHOWPLACE IN O4W/MIDTOWN!! Total renovation of sunny, top floor condo tucked quietly in the back of this gated community. NEW quartz COUNTERS, NEW S/S appliances, NEW flooring throughout, NEW lighting, NEW bathroom. Freshly painted. Large, private balcony + fireplace. Excellent closet space- 2 sets of closets in BR. Lush landscape + salt water pool. Renaissance Park 2 is very well maintained community. Minutes to Ponce City Market, Beltline, Piedmont Park, O4W & Central Parks, Fox Theatre, MARTA, I-75/85, MUST SEE!
Location
State GA
County Fulton
Area 23 - Atlanta North
Lake Name None
Rooms
Bedroom Description Master on Main
Other Rooms None
Basement None
Main Level Bedrooms 1
Dining Room Open Concept
Interior
Interior Features High Speed Internet, Walk-In Closet(s)
Heating Central, Forced Air, Natural Gas
Cooling Central Air, Ceiling Fan(s)
Flooring Other
Fireplaces Number 1
Fireplaces Type Living Room, Wood Burning Stove
Window Features Insulated Windows
Appliance Dishwasher, Dryer, Electric Cooktop, Electric Range, Electric Oven, Refrigerator, Washer
Laundry In Bathroom
Exterior
Exterior Feature Balcony
Garage Parking Lot, Unassigned
Fence Wrought Iron
Pool In Ground
Community Features Near Beltline, Gated, Homeowners Assoc, Public Transportation, Near Trails/Greenway, Park, Playground, Pool, Sidewalks, Tennis Court(s), Near Marta, Near Shopping
Utilities Available Cable Available, Electricity Available, Natural Gas Available, Sewer Available, Water Available
View City
Roof Type Composition
Street Surface Paved
Accessibility None
Handicap Access None
Porch Covered, Rear Porch
Total Parking Spaces 2
Private Pool false
Building
Lot Description Level, Landscaped
Story One
Foundation Slab
Sewer Public Sewer
Water Public
Architectural Style Mid-Rise (up to 5 stories)
Level or Stories One
Structure Type Cement Siding
New Construction No
Construction Status Resale
Schools
Elementary Schools Hope-Hill
Middle Schools David T Howard
High Schools Midtown
Others
HOA Fee Include Insurance, Maintenance Structure, Trash, Maintenance Grounds, Pest Control, Swim/Tennis, Termite, Water
Senior Community no
Restrictions true
Tax ID 14 005000120345
Ownership Condominium
Financing no
Special Listing Condition None
Read Less Info
Want to know what your home might be worth? Contact us for a FREE valuation!

Our team is ready to help you sell your home for the highest possible price ASAP

Bought with Keller Williams Rlty Consultants

Making real estate simple, fun and stress-free!


