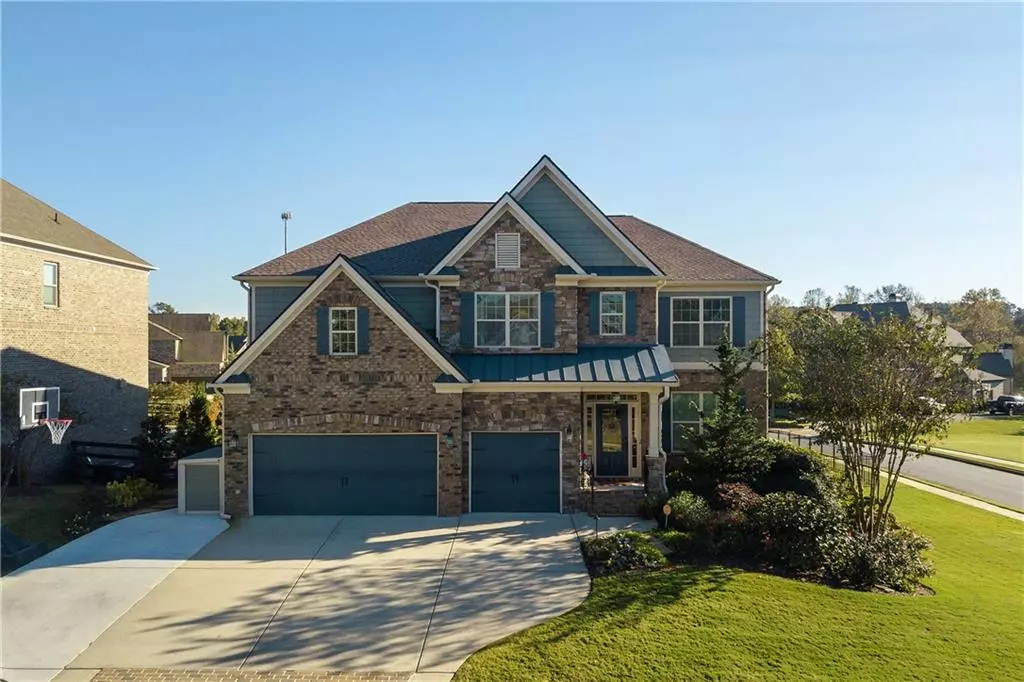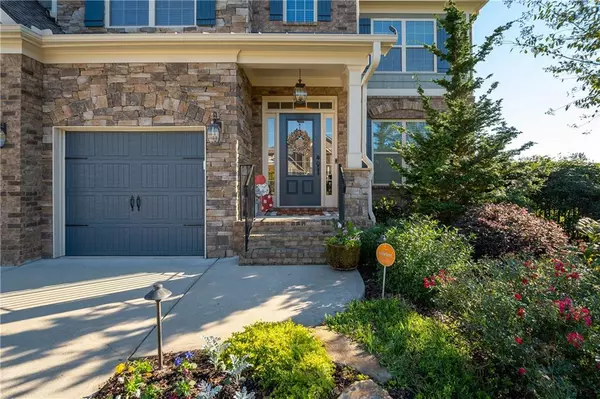$825,000
$839,000
1.7%For more information regarding the value of a property, please contact us for a free consultation.
7 Beds
5 Baths
6,816 SqFt
SOLD DATE : 01/14/2022
Key Details
Sold Price $825,000
Property Type Single Family Home
Sub Type Single Family Residence
Listing Status Sold
Purchase Type For Sale
Square Footage 6,816 sqft
Price per Sqft $121
Subdivision Millstone At Little River
MLS Listing ID 6966308
Sold Date 01/14/22
Style Traditional
Bedrooms 7
Full Baths 5
Construction Status Resale
HOA Fees $1,000
HOA Y/N Yes
Year Built 2013
Annual Tax Amount $7,453
Tax Year 2020
Lot Size 0.459 Acres
Acres 0.459
Property Description
Gorgeous, immaculately cared for home in highly desired swim/tennis neighborhood and sought after Woodstock schools. Lush landscaping and fenced back yard. Back porch is screened with door to full sun porch area. Outside steps lead down to weatherproof under decking patio for enjoyment all year round! Full sun back yard with natural rock water feature and cozy firepit. New roof installed one year ago. Main level has 2 large living areas and formal dining with elegant coffered ceiling. Chefs’ kitchen with granite counter tops, large eating island and GE stainless appliances. The main level features a guest bedroom and full bath. Upstairs boasts a huge master retreat with sitting room and fireplace, and 4 additional spacious bedrooms with 2 full bathrooms including a Jack and Jill. Stunning permitted basement finished in 2019 with luxurious full kitchen with separate refrigerator and freezer, family room, exercise room, bedroom and full bath, along with his and hers storage rooms. New HVAC installed for basement area. Terrace level entry and large windows allow for tons of natural light. Many more upgrades and features listed in docs. Washer/dryer and upstairs and downstairs fridge and freezer included!
Location
State GA
County Cherokee
Area 113 - Cherokee County
Lake Name None
Rooms
Bedroom Description In-Law Floorplan, Oversized Master, Sitting Room
Other Rooms None
Basement Daylight, Exterior Entry, Finished, Finished Bath, Full, Interior Entry
Main Level Bedrooms 1
Dining Room Open Concept, Separate Dining Room
Interior
Interior Features Bookcases, Coffered Ceiling(s), Disappearing Attic Stairs, Double Vanity, Entrance Foyer, Tray Ceiling(s), Walk-In Closet(s)
Heating Natural Gas, Zoned
Cooling Ceiling Fan(s), Central Air, Zoned
Flooring Carpet, Ceramic Tile, Hardwood
Fireplaces Number 2
Fireplaces Type Gas Log, Keeping Room, Master Bedroom
Window Features Insulated Windows
Appliance Dishwasher, Disposal, Double Oven, Dryer, ENERGY STAR Qualified Appliances, Gas Cooktop, Gas Oven, Gas Water Heater, Microwave, Refrigerator, Self Cleaning Oven, Washer
Laundry Laundry Room, Upper Level
Exterior
Exterior Feature Rain Gutters, Rear Stairs
Garage Attached, Garage, Garage Door Opener, Garage Faces Front, Kitchen Level, Level Driveway
Garage Spaces 3.0
Fence Back Yard, Fenced
Pool None
Community Features Homeowners Assoc, Near Schools, Near Trails/Greenway, Pickleball, Playground, Pool, Sidewalks, Street Lights, Tennis Court(s)
Utilities Available Other
View Other
Roof Type Composition
Street Surface Paved
Accessibility None
Handicap Access None
Porch Deck, Patio, Screened
Total Parking Spaces 3
Building
Lot Description Back Yard, Corner Lot, Cul-De-Sac, Front Yard, Landscaped, Level
Story Two
Foundation Concrete Perimeter
Sewer Public Sewer
Water Public
Architectural Style Traditional
Level or Stories Two
Structure Type Brick 3 Sides, Cement Siding
New Construction No
Construction Status Resale
Schools
Elementary Schools Arnold Mill
Middle Schools Mill Creek
High Schools River Ridge
Others
Senior Community no
Restrictions true
Tax ID 15N29D 077
Special Listing Condition None
Read Less Info
Want to know what your home might be worth? Contact us for a FREE valuation!

Our team is ready to help you sell your home for the highest possible price ASAP

Bought with Real Broker, LLC.

Making real estate simple, fun and stress-free!







