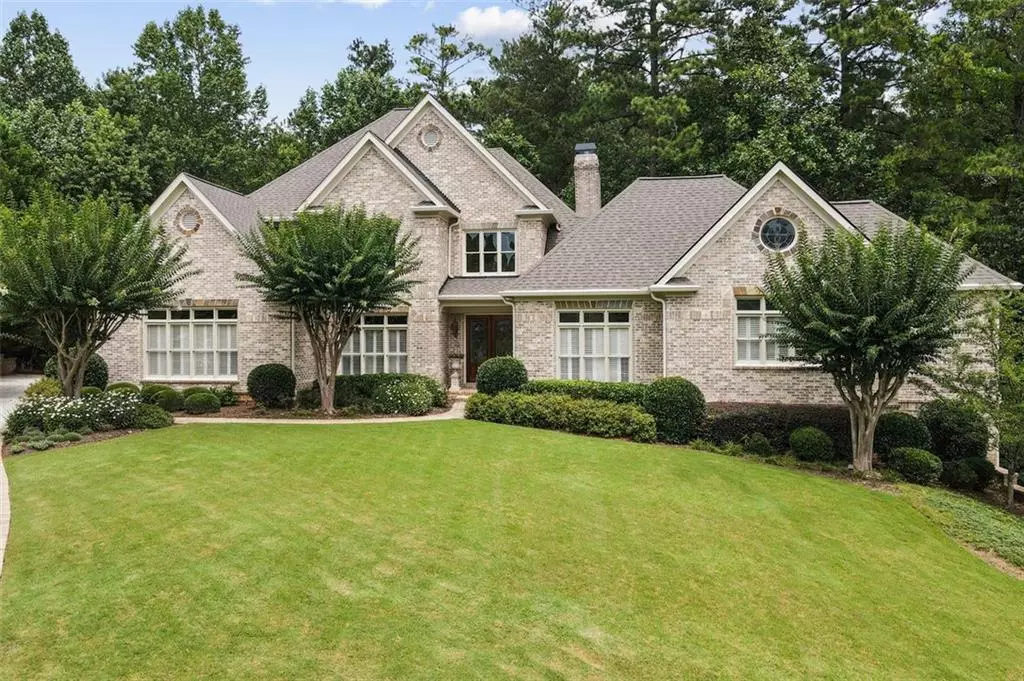$1,150,000
$1,250,000
8.0%For more information regarding the value of a property, please contact us for a free consultation.
4 Beds
5 Baths
8,432 SqFt
SOLD DATE : 01/05/2022
Key Details
Sold Price $1,150,000
Property Type Single Family Home
Sub Type Single Family Residence
Listing Status Sold
Purchase Type For Sale
Square Footage 8,432 sqft
Price per Sqft $136
Subdivision Dunwoody Creek Court
MLS Listing ID 6916235
Sold Date 01/05/22
Style Traditional
Bedrooms 4
Full Baths 4
Half Baths 2
Construction Status Resale
HOA Fees $1,000
HOA Y/N Yes
Year Built 2002
Annual Tax Amount $12,984
Tax Year 2020
Lot Size 1.000 Acres
Acres 1.0
Property Description
Stunning, expansive 4-sided brick home w/fabulous curb appeal- tucked away on a flat private cul-de-sac lot. This immaculate home w/original owner is in PRISTINE condition. An entertainer’s dream showcasing an open, flowing floor plan, study, luxurious chef’s kitchen w/XL 17 ft island, large walk-in pantry, butlers pantry, bar & ice maker across from French double doors leading out to private deck, 10-14 ft ceilings on terrace lvl w/theatre, exercise rm, bar, billards/game rm, cedar closet & 2nd lower deck overlooking fountain/pond + private wooded lot w/wildlife oasis.
Location
State GA
County Fulton
Area 121 - Dunwoody
Lake Name None
Rooms
Bedroom Description Master on Main, Oversized Master, Sitting Room
Other Rooms None
Basement Exterior Entry, Finished Bath, Finished, Full, Interior Entry, Daylight
Main Level Bedrooms 1
Dining Room Separate Dining Room, Seats 12+
Interior
Interior Features High Ceilings 10 ft Main, High Ceilings 10 ft Lower, High Ceilings 10 ft Upper, Entrance Foyer 2 Story, Central Vacuum, Coffered Ceiling(s), Double Vanity, Tray Ceiling(s), Wet Bar, Walk-In Closet(s)
Heating Central
Cooling Ceiling Fan(s), Central Air
Flooring Carpet, Hardwood, Ceramic Tile
Fireplaces Number 2
Fireplaces Type Family Room, Other Room
Window Features Plantation Shutters, Skylight(s), Insulated Windows
Appliance Double Oven, Dishwasher, Dryer, Disposal, Refrigerator, Microwave, Range Hood, Washer
Laundry Laundry Room, Main Level
Exterior
Exterior Feature Private Yard
Garage Garage
Garage Spaces 3.0
Fence Back Yard
Pool None
Community Features Street Lights, Near Schools, Near Shopping, Sidewalks
Utilities Available Cable Available, Electricity Available, Phone Available, Water Available
View Other
Roof Type Composition
Street Surface Paved
Accessibility None
Handicap Access None
Porch Deck, Patio, Rear Porch
Total Parking Spaces 3
Building
Lot Description Back Yard, Cul-De-Sac, Level, Landscaped, Wooded, Front Yard
Story Three Or More
Foundation Concrete Perimeter
Sewer Public Sewer
Water Public
Architectural Style Traditional
Level or Stories Three Or More
Structure Type Brick 4 Sides
New Construction No
Construction Status Resale
Schools
Elementary Schools Dunwoody Springs
Middle Schools Sandy Springs
High Schools North Springs
Others
Senior Community no
Restrictions false
Tax ID 06 0383 LL0724
Special Listing Condition None
Read Less Info
Want to know what your home might be worth? Contact us for a FREE valuation!

Our team is ready to help you sell your home for the highest possible price ASAP

Bought with PalmerHouse Properties

Making real estate simple, fun and stress-free!







