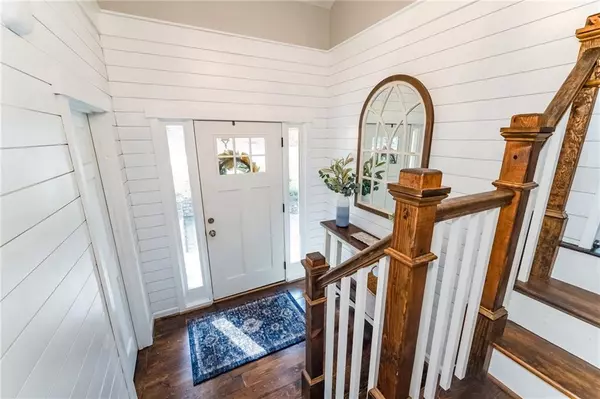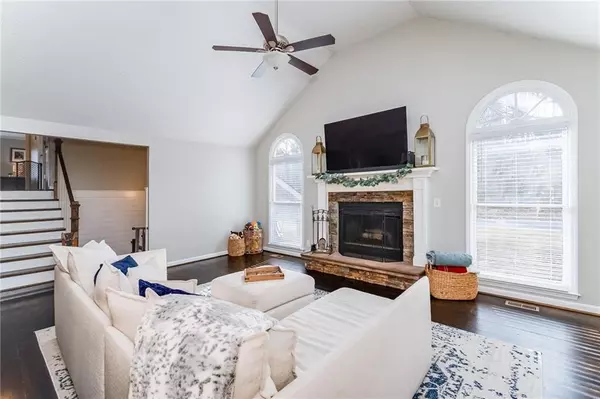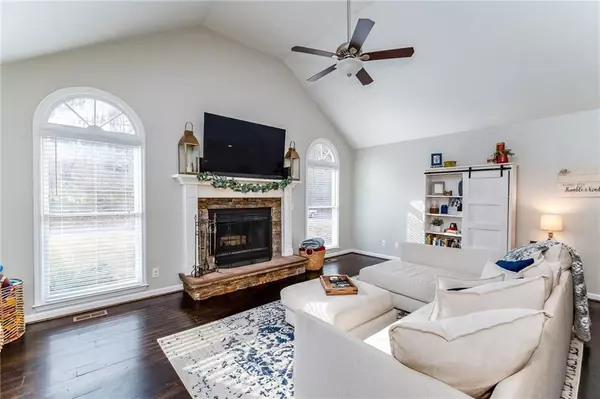$330,500
$325,000
1.7%For more information regarding the value of a property, please contact us for a free consultation.
3 Beds
2 Baths
2,260 SqFt
SOLD DATE : 12/30/2021
Key Details
Sold Price $330,500
Property Type Single Family Home
Sub Type Single Family Residence
Listing Status Sold
Purchase Type For Sale
Square Footage 2,260 sqft
Price per Sqft $146
Subdivision Powder Creek Crossing
MLS Listing ID 6978523
Sold Date 12/30/21
Style Traditional
Bedrooms 3
Full Baths 2
Construction Status Resale
HOA Y/N No
Year Built 1987
Annual Tax Amount $2,412
Tax Year 2020
Lot Size 0.950 Acres
Acres 0.95
Property Description
Impeccably maintained and more than meets the eye, this modern farmhouse is exactly what you’ve been looking for. The cozy front porch and paver patio offer true Southern charm and a welcome to guests. Looking for no HOA and plenty of parking? You’ve found it! A close in location offering the serenity and privacy of almost one acre of land, this gem provides a neighborhood for walking, yet the private backyard you desire. Morning coffee on the oversized screen porch is the perfect start to your day. Open concept living at its best! The light-filled white kitchen showcases subway tile, granite countertops, stainless appliances and a large custom island which flows into the fireside vaulted family room. The newly finished bonus space on the lower level is perfect to create your man cave, workout room or have a designated location for digital learning. No carpet here...hardwood floors are throughout, including all 3 bedrooms. Upper level Owner’s Suite and secondary bedrooms offer crown molding, updated lighting and neutral paint. Conveniently located in a quiet neighborhood, this home is off Hwy 92 and provides easy access to downtown Dallas, Hiram or a short ride to vibrant downtown Acworth.
Location
State GA
County Paulding
Lake Name None
Rooms
Bedroom Description None
Other Rooms None
Basement Exterior Entry, Finished, Interior Entry, Partial
Dining Room Open Concept
Interior
Interior Features Double Vanity, Entrance Foyer, High Ceilings 9 ft Main, High Speed Internet, Walk-In Closet(s)
Heating Forced Air, Natural Gas
Cooling Ceiling Fan(s), Central Air
Flooring Ceramic Tile, Hardwood
Fireplaces Number 1
Fireplaces Type Factory Built, Family Room
Window Features Insulated Windows
Appliance Dishwasher, Gas Oven, Microwave
Laundry In Bathroom
Exterior
Exterior Feature Private Rear Entry, Private Yard
Garage Drive Under Main Level, Garage, Garage Faces Side
Garage Spaces 2.0
Fence None
Pool None
Community Features None
Utilities Available Cable Available, Electricity Available, Natural Gas Available
View Other
Roof Type Composition
Street Surface Paved
Accessibility None
Handicap Access None
Porch Deck, Front Porch, Patio, Screened
Total Parking Spaces 2
Building
Lot Description Back Yard, Front Yard, Private, Wooded
Story Multi/Split
Foundation Concrete Perimeter
Sewer Septic Tank
Water Public
Architectural Style Traditional
Level or Stories Multi/Split
Structure Type Frame
New Construction No
Construction Status Resale
Schools
Elementary Schools Mcgarity
Middle Schools P.B. Ritch
High Schools East Paulding
Others
Senior Community no
Restrictions false
Tax ID 018790
Special Listing Condition None
Read Less Info
Want to know what your home might be worth? Contact us for a FREE valuation!

Our team is ready to help you sell your home for the highest possible price ASAP

Bought with PalmerHouse Properties

Making real estate simple, fun and stress-free!







