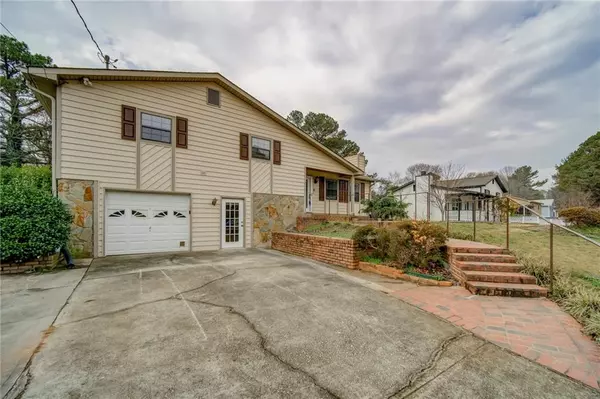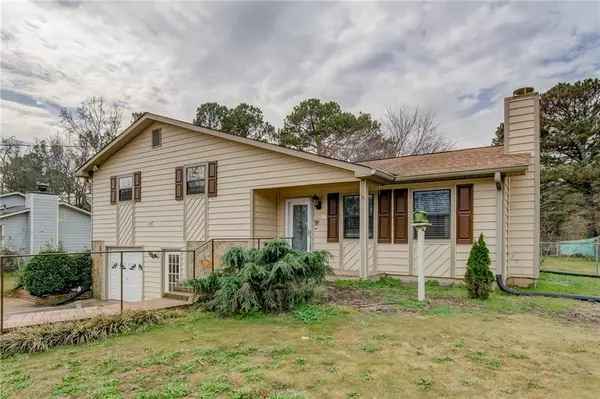$287,000
$259,000
10.8%For more information regarding the value of a property, please contact us for a free consultation.
4 Beds
2.5 Baths
1,264 SqFt
SOLD DATE : 12/28/2021
Key Details
Sold Price $287,000
Property Type Single Family Home
Sub Type Single Family Residence
Listing Status Sold
Purchase Type For Sale
Square Footage 1,264 sqft
Price per Sqft $227
Subdivision Village Gate
MLS Listing ID 6979301
Sold Date 12/28/21
Style Traditional
Bedrooms 4
Full Baths 2
Half Baths 1
Construction Status Updated/Remodeled
HOA Y/N No
Year Built 1981
Annual Tax Amount $218
Tax Year 2021
Lot Size 0.290 Acres
Acres 0.29
Property Description
Like brand new! This remodeled 4 bedroom/2.5 bathroom split level home is nestled on a finished basement in the lovely Village Gate neighborhood. No HOA! Step inside to the gleaming hardwood floors and cozy living room, perfect space for a family movie night by the stone fireplace. Kitchen features beautiful wood cabinetry, pantry, view to the living room, breakfast bar and breakfast area. Separate laundry room provides additional storage space for hanging up your laundry and cleaning supplies. Oversized master bedroom boasts beautiful hardwood floors and an ensuite spa-like master bathroom. Additional bedrooms on both the main and lower levels is perfect for any growing family. Private back patio and backyard. Conveniently located in walking distance to Downtown Lawrenceville and schools. What are you waiting for? Come see all this move-in ready home has to offer!
Location
State GA
County Gwinnett
Lake Name None
Rooms
Bedroom Description Split Bedroom Plan, Other
Other Rooms Workshop
Basement Driveway Access, Exterior Entry, Finished, Finished Bath, Full
Main Level Bedrooms 3
Dining Room Other
Interior
Interior Features High Ceilings 9 ft Lower, High Ceilings 10 ft Main
Heating Central, Natural Gas
Cooling Attic Fan, Ceiling Fan(s), Central Air
Flooring Carpet, Ceramic Tile, Hardwood
Fireplaces Number 1
Fireplaces Type Living Room
Window Features None
Appliance Dishwasher, Electric Oven
Laundry In Hall, Main Level
Exterior
Exterior Feature Private Front Entry, Private Rear Entry, Private Yard
Garage Attached, Driveway, Garage
Garage Spaces 2.0
Fence None
Pool None
Community Features None
Utilities Available Cable Available, Electricity Available, Natural Gas Available, Phone Available, Sewer Available, Water Available
View Other
Roof Type Composition, Shingle
Street Surface Asphalt, Concrete
Accessibility Accessible Bedroom
Handicap Access Accessible Bedroom
Porch Patio
Total Parking Spaces 4
Building
Lot Description Back Yard, Front Yard, Level, Private
Story Multi/Split
Foundation Block
Sewer Public Sewer
Water Public
Architectural Style Traditional
Level or Stories Multi/Split
Structure Type Vinyl Siding
New Construction No
Construction Status Updated/Remodeled
Schools
Elementary Schools Jenkins
Middle Schools J.E. Richards
High Schools Central Gwinnett
Others
Senior Community no
Restrictions false
Tax ID R5179 176
Special Listing Condition None
Read Less Info
Want to know what your home might be worth? Contact us for a FREE valuation!

Our team is ready to help you sell your home for the highest possible price ASAP

Bought with GA4 Realty Corp.

Making real estate simple, fun and stress-free!







