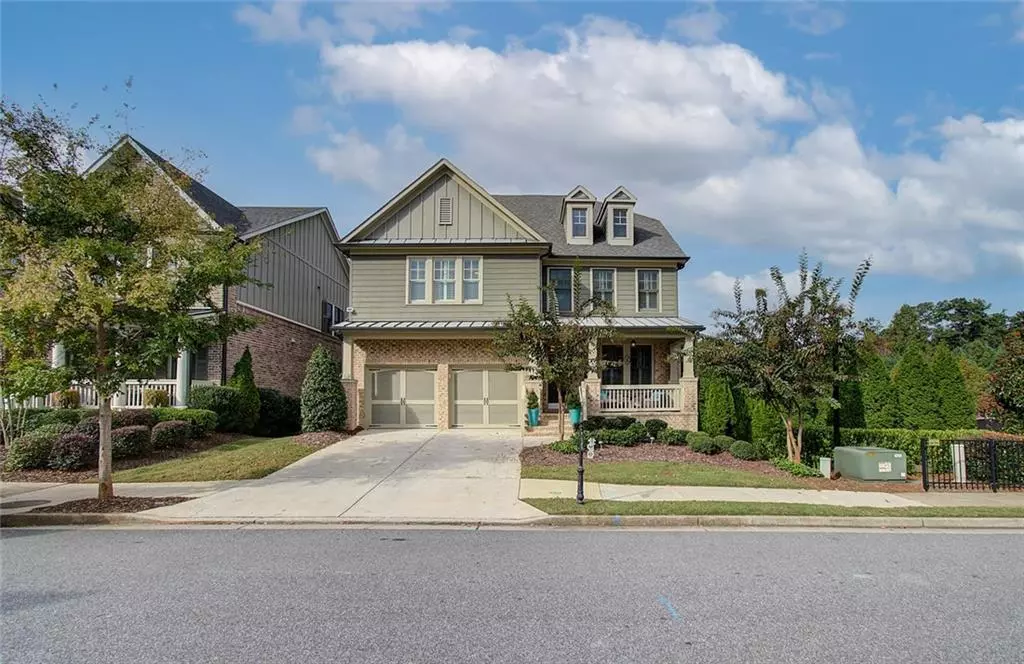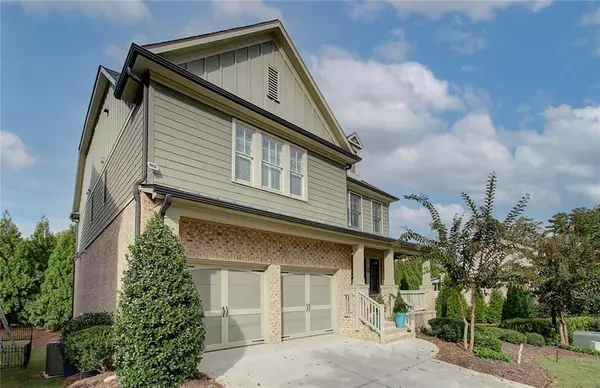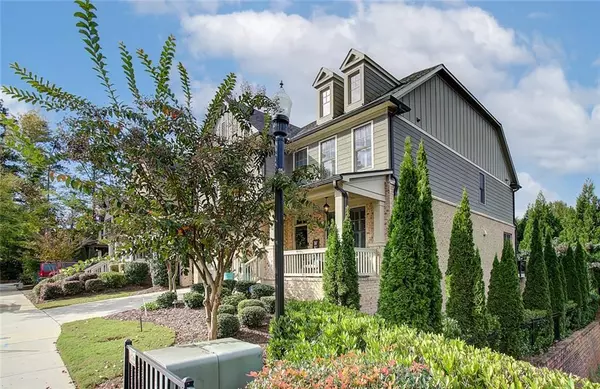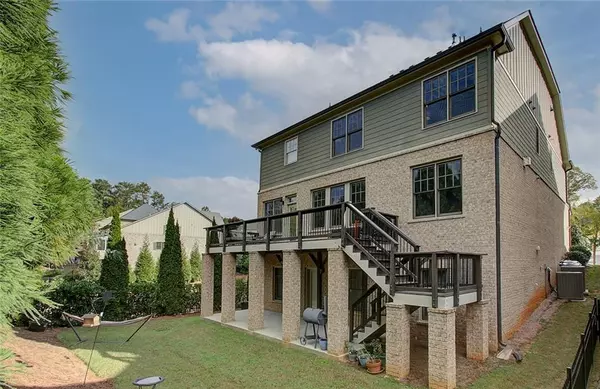$710,000
$725,000
2.1%For more information regarding the value of a property, please contact us for a free consultation.
5 Beds
4 Baths
3,384 SqFt
SOLD DATE : 12/06/2021
Key Details
Sold Price $710,000
Property Type Single Family Home
Sub Type Single Family Residence
Listing Status Sold
Purchase Type For Sale
Square Footage 3,384 sqft
Price per Sqft $209
Subdivision Kimball Bridge Walk
MLS Listing ID 6955607
Sold Date 12/06/21
Style Traditional
Bedrooms 5
Full Baths 4
Construction Status Resale
HOA Fees $1,540
HOA Y/N Yes
Year Built 2014
Annual Tax Amount $7,990
Tax Year 2020
Lot Size 5,662 Sqft
Acres 0.13
Property Description
One word says it all… LOCATION! Incredibly close proximity to the Avalon, Downtown Alpharetta, and 400. Enjoy luxury living at it’s finest. Must see this one-of-a-kind stunning gem nestled in an intimate subdivision of 36 homes in sought-after Alpharetta. Fabulous open concept with plenty of space for everyone – boasting 5 bedrooms and 4 bathrooms, guest bedroom on the main floor, formal dining room, exquisite master suite with custom closet system, spa-like soaking tub, separate shower, double vanities, and an unfinished basement serving as a blank canvas for your architectural design. The gourmet kitchen is a chef's dream with an enormous island, Cambria countertops, stainless steel appliances, walk-in, pantry, TONS of cabinet space, butler’s pantry, and plenty of room for your family to gather on those special occasions. Natural light pours through the large great room windows and combines with high ceilings to create sophisticated, yet comfortable everyday living. Walk-out onto the rear deck which is the perfect place to grill out and entertain, with a patio below on the terrace level for gathering cozily on crisp fall nights. Close to top-rated schools, the Alpharetta Greenway, plus the best shopping & restaurants in the city. This home will not last long!
Location
State GA
County Fulton
Area 13 - Fulton North
Lake Name None
Rooms
Bedroom Description Oversized Master
Other Rooms None
Basement Bath/Stubbed, Daylight, Full, Unfinished
Main Level Bedrooms 1
Dining Room Butlers Pantry, Separate Dining Room
Interior
Interior Features Disappearing Attic Stairs, Double Vanity, Entrance Foyer, High Ceilings 9 ft Main, Tray Ceiling(s), Walk-In Closet(s)
Heating Forced Air, Natural Gas
Cooling Ceiling Fan(s), Central Air
Flooring Carpet, Ceramic Tile, Hardwood
Fireplaces Number 1
Fireplaces Type Family Room, Gas Log, Glass Doors
Window Features Insulated Windows, Plantation Shutters
Appliance Dishwasher, Disposal, ENERGY STAR Qualified Appliances, Gas Cooktop, Gas Oven, Gas Water Heater, Microwave, Range Hood, Refrigerator, Self Cleaning Oven
Laundry Laundry Room, Upper Level
Exterior
Exterior Feature Private Yard, Rear Stairs, Other
Garage Driveway, Garage, Garage Door Opener, Garage Faces Front, Kitchen Level, Level Driveway
Garage Spaces 2.0
Fence None
Pool None
Community Features Homeowners Assoc, Near Shopping, Near Trails/Greenway, Sidewalks, Street Lights, Other
Utilities Available Cable Available, Electricity Available, Natural Gas Available, Phone Available, Sewer Available, Underground Utilities, Water Available
View Other
Roof Type Ridge Vents, Shingle
Street Surface Asphalt
Accessibility None
Handicap Access None
Porch Deck, Front Porch, Patio
Total Parking Spaces 2
Building
Lot Description Back Yard, Front Yard, Landscaped, Level
Story Two
Foundation Concrete Perimeter
Sewer Public Sewer
Water Public
Architectural Style Traditional
Level or Stories Two
Structure Type Brick 4 Sides, Cement Siding
New Construction No
Construction Status Resale
Schools
Elementary Schools Manning Oaks
Middle Schools Northwestern
High Schools Milton
Others
HOA Fee Include Maintenance Grounds, Reserve Fund
Senior Community no
Restrictions false
Tax ID 12 284208010616
Special Listing Condition None
Read Less Info
Want to know what your home might be worth? Contact us for a FREE valuation!

Our team is ready to help you sell your home for the highest possible price ASAP

Bought with Keller Williams North Atlanta

Making real estate simple, fun and stress-free!







