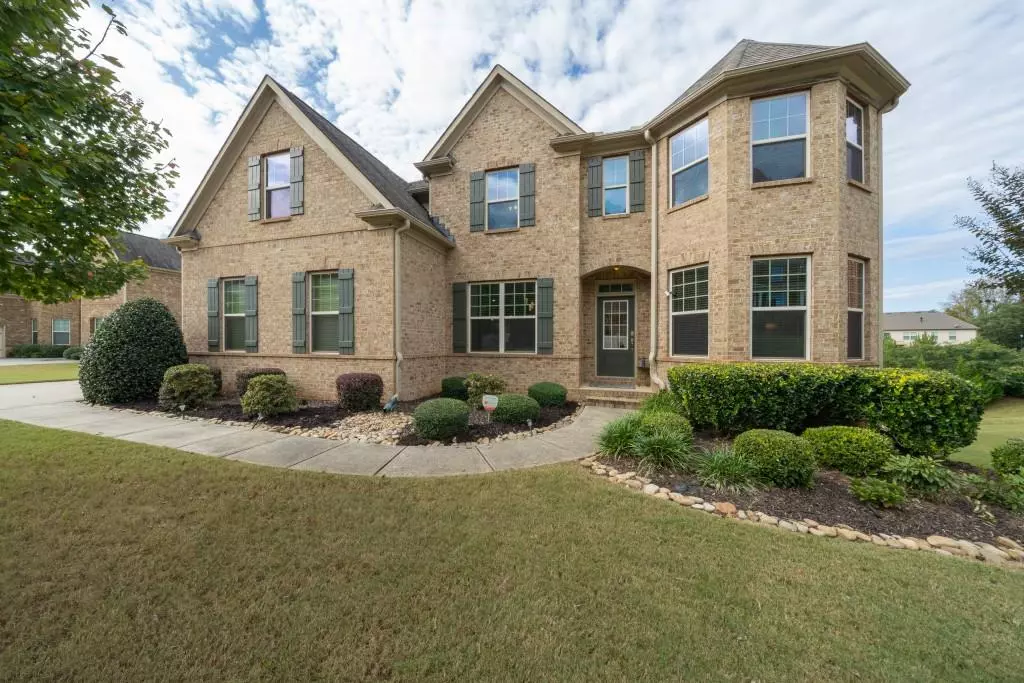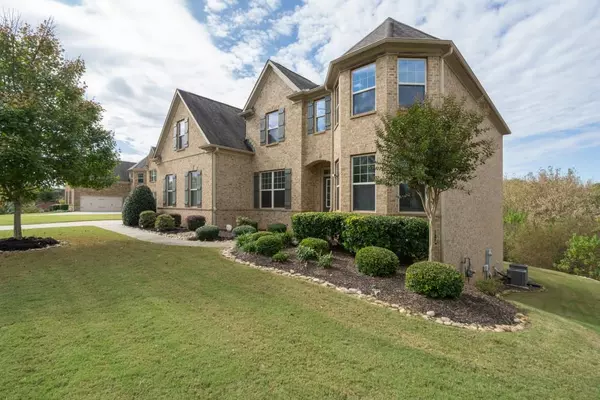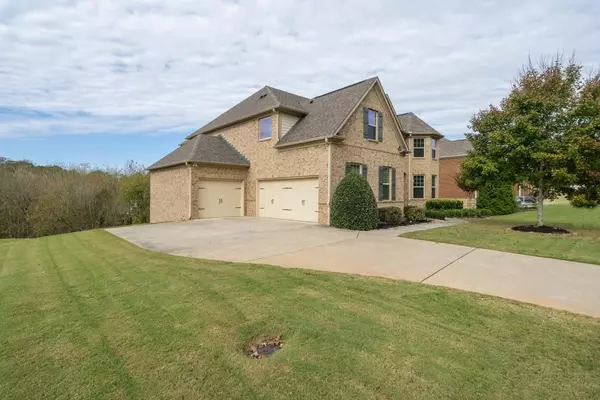$735,000
$699,900
5.0%For more information regarding the value of a property, please contact us for a free consultation.
6 Beds
4 Baths
5,967 SqFt
SOLD DATE : 12/17/2021
Key Details
Sold Price $735,000
Property Type Single Family Home
Sub Type Single Family Residence
Listing Status Sold
Purchase Type For Sale
Square Footage 5,967 sqft
Price per Sqft $123
Subdivision Fieldstone Preserve
MLS Listing ID 6964248
Sold Date 12/17/21
Style Traditional
Bedrooms 6
Full Baths 4
Construction Status Resale
HOA Y/N No
Year Built 2013
Annual Tax Amount $5,000
Tax Year 2020
Lot Size 0.390 Acres
Acres 0.39
Property Description
Your wait is nearly over for a home in the desired neighborhood of Fieldstone Preserve. This home has been well maintained with an open plan concept for you to be able to converse with the family in the living room while you are cooking up a storm in the kitchen. Many homes have a tight space between the kitchen and the living area, not true for this home. The front room has doors for added privacy. Entertain people for holidays in the large dining room. The sunroom is off the kitchen and leads out on to an expansive deck. Upstairs you will find 4 bedroom, 3 bathrooms and a laundry room for your convenience. A full bath and bedroom are on the main floor and a bedroom in the basement. There is a huge basement that you can make your person-cave, movie theatre, game-room, or all 3. The bathroom in the basement is studded and has sheetrock waiting for you to make it your own oasis. This home has a 3 car garage and lots of space in the driveway too. You will be spoilt for choice with respect to the neighborhood amenities as there are 5 pools(one is adult only), 6 tennis courts, a clubhouse, a gym with 24 hour access, a basketball court and a volleyball court.
Location
State GA
County Forsyth
Area 222 - Forsyth County
Lake Name None
Rooms
Bedroom Description None
Other Rooms None
Basement Bath/Stubbed, Daylight, Exterior Entry, Finished, Interior Entry
Main Level Bedrooms 1
Dining Room Seats 12+, Separate Dining Room
Interior
Interior Features Double Vanity, High Ceilings 10 ft Main, High Ceilings 10 ft Upper, High Ceilings 10 ft Lower, High Speed Internet, Tray Ceiling(s), Walk-In Closet(s)
Heating Central, Electric, Hot Water
Cooling Attic Fan, Ceiling Fan(s), Central Air, Zoned
Flooring Carpet, Hardwood
Fireplaces Number 1
Fireplaces Type Family Room
Window Features Insulated Windows
Appliance Dishwasher, Disposal, Double Oven, Electric Oven, Gas Cooktop, Microwave, Range Hood, Refrigerator, Self Cleaning Oven
Laundry Laundry Room, Upper Level
Exterior
Exterior Feature Balcony, Garden
Garage Attached, Driveway, Garage
Garage Spaces 3.0
Fence None
Pool None
Community Features Clubhouse, Fitness Center, Homeowners Assoc, Pool
Utilities Available Cable Available, Electricity Available, Natural Gas Available, Phone Available, Sewer Available, Water Available
Waterfront Description None
View City
Roof Type Shingle
Street Surface Asphalt
Accessibility None
Handicap Access None
Porch None
Total Parking Spaces 3
Building
Lot Description Back Yard, Front Yard, Landscaped, Private
Story Three Or More
Foundation Concrete Perimeter
Sewer Public Sewer
Water Public
Architectural Style Traditional
Level or Stories Three Or More
Structure Type Brick 3 Sides, Vinyl Siding
New Construction No
Construction Status Resale
Schools
Elementary Schools Kelly Mill
Middle Schools Hendricks
High Schools West Forsyth
Others
HOA Fee Include Swim/Tennis
Senior Community no
Restrictions true
Tax ID 035 343
Ownership Fee Simple
Financing no
Special Listing Condition None
Read Less Info
Want to know what your home might be worth? Contact us for a FREE valuation!

Our team is ready to help you sell your home for the highest possible price ASAP

Bought with Maximum One Executive Realtors

Making real estate simple, fun and stress-free!







