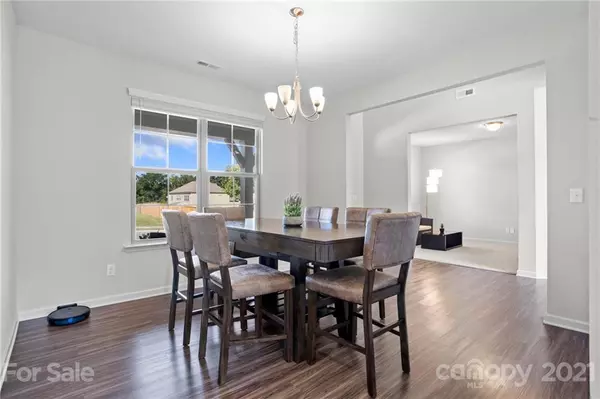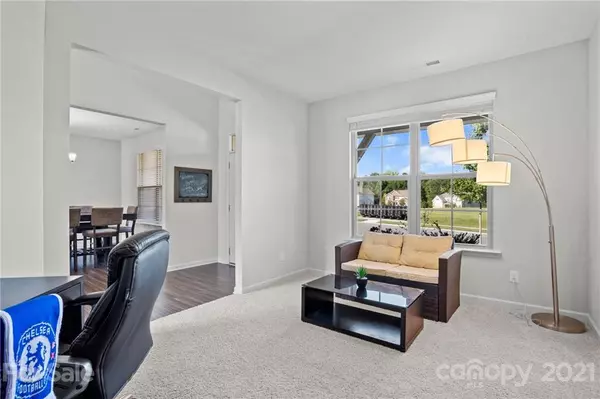$479,900
$479,900
For more information regarding the value of a property, please contact us for a free consultation.
4 Beds
3 Baths
3,161 SqFt
SOLD DATE : 12/17/2021
Key Details
Sold Price $479,900
Property Type Single Family Home
Sub Type Single Family Residence
Listing Status Sold
Purchase Type For Sale
Square Footage 3,161 sqft
Price per Sqft $151
Subdivision Pleasant Oaks
MLS Listing ID 3780132
Sold Date 12/17/21
Style Transitional
Bedrooms 4
Full Baths 3
HOA Fees $34/ann
HOA Y/N 1
Year Built 2018
Lot Size 10,018 Sqft
Acres 0.23
Property Description
Beautiful and Well Taken care of. It's open, Lots of Light, Neutral Colors throughout.
Living Room/Office, Formal Dining Room, Huge Great room open to Breakfast area and Kitchen with island, lots of cabinets, Great Pantry. Very nice Butlers Pantry. Bedroom on Main with Full bath. The Master Suite is Amazing with
a Master Bath you will love. The Master Closet, just wait, you will be so surprised with the size. Bedrooms up are nice sizes with Jack and Jill Bath. The Large Bonus is open with so much light. The Utility/Laundry Room is very large with shelving. It's a MUST SEE! Refrigerator+++ Washer and Dryer+++ can convey+++
Location
State NC
County Cabarrus
Interior
Interior Features Cable Available, Garage Shop, Kitchen Island, Open Floorplan, Pantry, Walk-In Closet(s), Walk-In Pantry
Heating Central, Gas Hot Air Furnace, Natural Gas
Flooring Carpet, Tile, Vinyl, Vinyl
Fireplaces Type Gas Log, Great Room, Gas
Fireplace true
Appliance Cable Prewire, Ceiling Fan(s), Gas Cooktop, Disposal, Electric Oven, Plumbed For Ice Maker, Microwave, Natural Gas, Network Ready, Self Cleaning Oven
Exterior
Community Features Playground, Recreation Area, Sidewalks, Street Lights
Building
Building Description Fiber Cement,Stone Veneer, Two Story
Foundation Slab
Sewer Public Sewer
Water Public
Architectural Style Transitional
Structure Type Fiber Cement,Stone Veneer
New Construction false
Schools
Elementary Schools Unspecified
Middle Schools Unspecified
High Schools Unspecified
Others
HOA Name William Douglas Mgmt
Restrictions Subdivision
Acceptable Financing Cash, Conventional
Listing Terms Cash, Conventional
Special Listing Condition None
Read Less Info
Want to know what your home might be worth? Contact us for a FREE valuation!

Our team is ready to help you sell your home for the highest possible price ASAP
© 2024 Listings courtesy of Canopy MLS as distributed by MLS GRID. All Rights Reserved.
Bought with Jessica Kachline • Realty ONE Group Select

Making real estate simple, fun and stress-free!







