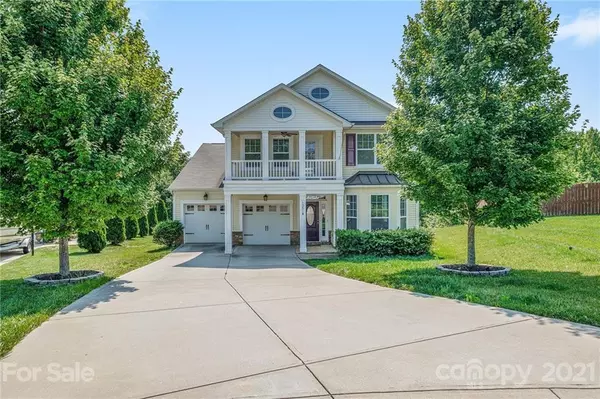$425,900
$390,000
9.2%For more information regarding the value of a property, please contact us for a free consultation.
3 Beds
3 Baths
2,502 SqFt
SOLD DATE : 08/10/2021
Key Details
Sold Price $425,900
Property Type Single Family Home
Sub Type Single Family Residence
Listing Status Sold
Purchase Type For Sale
Square Footage 2,502 sqft
Price per Sqft $170
Subdivision Enclave
MLS Listing ID 3756271
Sold Date 08/10/21
Bedrooms 3
Full Baths 2
Half Baths 1
HOA Fees $16
HOA Y/N 1
Year Built 2013
Lot Size 10,454 Sqft
Acres 0.24
Property Description
Don't miss this 3 bedroom home nestled on a cul-de-sac in the desirable Steele Creek area! Boasting with tons of natural sunlight and upgrades, this home features hardwood floors, crown molding, granite countertops, backsplash, stainless steel appliances, under cabinet lighting, 42" cabinets with glass corner design, recess ceiling lights just to name a few on the first floor. Second level features front walk-out balcony with ceiling fan/light, spacious secondary bedrooms, loft area (that can be converted to a 4th bedroom), and an owner's suite with hardwood flooring, high tray ceiling, two large walk-in closets and a full ceramic tiled & frameless shower. Hard wired surround sound ceiling speakers throughout the first floor and in the loft on the second floor. Large back deck with outdoor speakers great for entertaining or relax and enjoying the private wooded lot! Garage is completely finished, epoxy flooring and can fit 3 cars. **Sellers would like to close the week of August 9th**
Location
State NC
County Mecklenburg
Interior
Interior Features Attic Stairs Pulldown, Breakfast Bar, Garage Shop, Garden Tub, Kitchen Island, Open Floorplan, Pantry, Tray Ceiling, Walk-In Closet(s)
Heating Multizone A/C, Zoned
Flooring Carpet, Tile, Wood
Fireplaces Type Family Room, Gas Log
Fireplace true
Appliance Cable Prewire, Ceiling Fan(s), Gas Cooktop, Dishwasher, Disposal, Gas Oven, Gas Range, Microwave, Surround Sound
Exterior
Community Features Pond
Building
Lot Description Cul-De-Sac, Wooded
Building Description Stone Veneer,Vinyl Siding, 2 Story
Foundation Slab
Builder Name Mattamy
Sewer Public Sewer
Water Public
Structure Type Stone Veneer,Vinyl Siding
New Construction false
Schools
Elementary Schools Unspecified
Middle Schools Unspecified
High Schools Unspecified
Others
HOA Name Kuester
Acceptable Financing Cash, Conventional, FHA, VA Loan
Listing Terms Cash, Conventional, FHA, VA Loan
Special Listing Condition None
Read Less Info
Want to know what your home might be worth? Contact us for a FREE valuation!

Our team is ready to help you sell your home for the highest possible price ASAP
© 2024 Listings courtesy of Canopy MLS as distributed by MLS GRID. All Rights Reserved.
Bought with Bradley Flowers • Opendoor Brokerage LLC

Making real estate simple, fun and stress-free!







