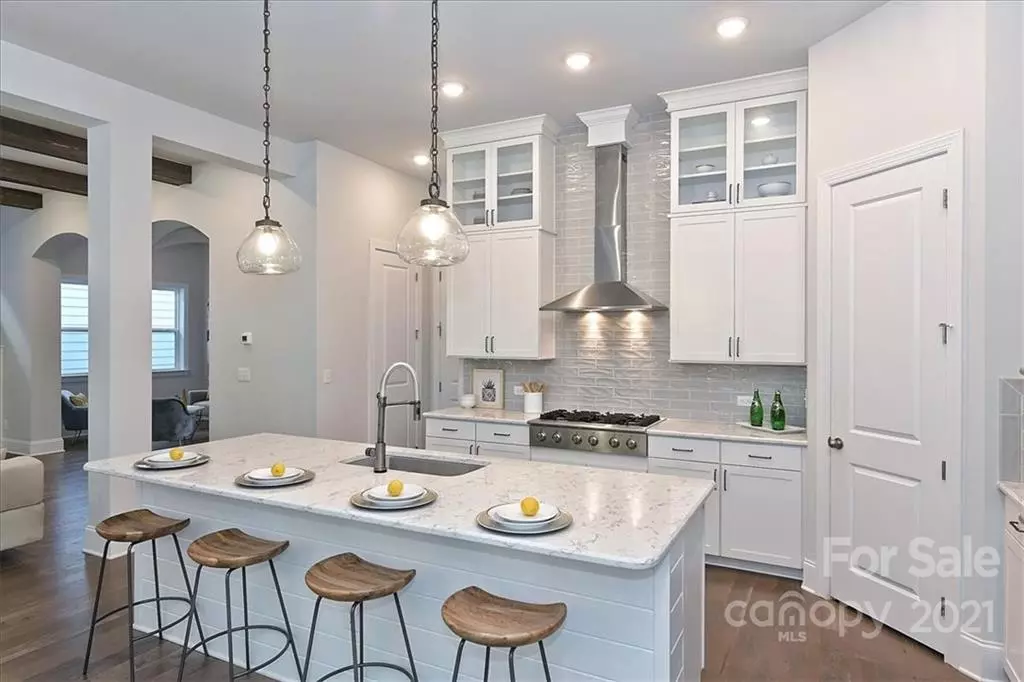$850,000
$875,000
2.9%For more information regarding the value of a property, please contact us for a free consultation.
4 Beds
5 Baths
3,405 SqFt
SOLD DATE : 12/13/2021
Key Details
Sold Price $850,000
Property Type Single Family Home
Sub Type Single Family Residence
Listing Status Sold
Purchase Type For Sale
Square Footage 3,405 sqft
Price per Sqft $249
Subdivision Southridge
MLS Listing ID 3799350
Sold Date 12/13/21
Style Transitional
Bedrooms 4
Full Baths 4
Half Baths 1
HOA Fees $150/mo
HOA Y/N 1
Year Built 2018
Lot Size 6,098 Sqft
Acres 0.14
Property Description
Spectacular Southridge 2018 home with wide open floor plan, 12' ceilings and wall of windows offers an impeccable space to play host to picture-perfect family meals and all your social gatherings. Birthday cakes, pristine dinners, and shared memories of holidays all begin in the masterpiece kitchen with professional ss appliances, built in beverage center, white cabinets and quartz countertops plus a super sized island open to the family room and spacious dining area. This excellent main floor plan is complete with a curved staircase, main floor guest room bed/bath, drop zone and sitting area. The covered patio and outdoor kitchen/firepit provide endless outdoor living potential. Escape to your spacious owner's suite upstairs, featuring an luxurious spa bathroom & two sizable walk-in closets. Upper floor offers secondary bedrooms with private baths, laundry room and bonus room with built-in beverage plus a second floor balcony w/ exceptional views of outdoor oasis. Excellent location!
Location
State NC
County Mecklenburg
Interior
Interior Features Attic Stairs Pulldown, Built Ins, Drop Zone, Kitchen Island, Open Floorplan, Tray Ceiling, Walk-In Closet(s), Walk-In Pantry, Window Treatments
Heating Central
Flooring Carpet, Laminate, Tile
Fireplaces Type Great Room
Appliance Ceiling Fan(s), Convection Oven, Gas Cooktop, Dishwasher, Disposal, Microwave, Oven, Self Cleaning Oven
Exterior
Exterior Feature Fence, Fire Pit, Gas Grill, In-Ground Irrigation, Lawn Maintenance, Outdoor Kitchen
Community Features Sidewalks, Street Lights
Roof Type Shingle
Building
Building Description Hardboard Siding,Stone Veneer, Two Story
Foundation Slab
Builder Name David Weekley
Sewer Public Sewer
Water Public
Architectural Style Transitional
Structure Type Hardboard Siding,Stone Veneer
New Construction false
Schools
Elementary Schools Hawk Ridge
Middle Schools North Community House Road
High Schools Ardrey Kell
Others
Restrictions Architectural Review
Acceptable Financing Cash, Conventional, FHA, VA Loan
Listing Terms Cash, Conventional, FHA, VA Loan
Special Listing Condition None
Read Less Info
Want to know what your home might be worth? Contact us for a FREE valuation!

Our team is ready to help you sell your home for the highest possible price ASAP
© 2024 Listings courtesy of Canopy MLS as distributed by MLS GRID. All Rights Reserved.
Bought with Lisa Breidenbach • Orchard Brokerage, LLC

Making real estate simple, fun and stress-free!







