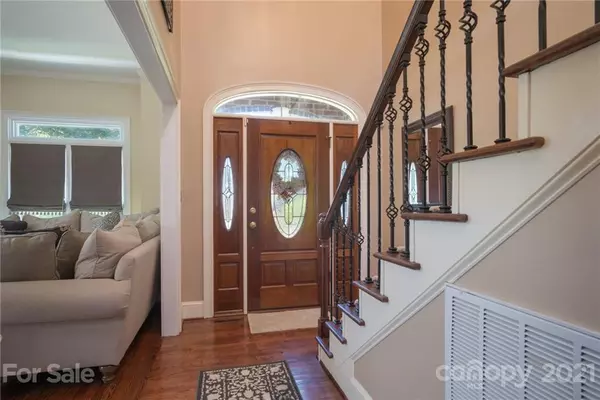$380,000
$350,000
8.6%For more information regarding the value of a property, please contact us for a free consultation.
4 Beds
4 Baths
2,179 SqFt
SOLD DATE : 08/05/2021
Key Details
Sold Price $380,000
Property Type Single Family Home
Sub Type Single Family Residence
Listing Status Sold
Purchase Type For Sale
Square Footage 2,179 sqft
Price per Sqft $174
Subdivision Channing Park
MLS Listing ID 3753276
Sold Date 08/05/21
Bedrooms 4
Full Baths 2
Half Baths 2
HOA Fees $13/ann
HOA Y/N 1
Year Built 1993
Lot Size 0.415 Acres
Acres 0.415
Property Description
Come check out the opportunities this great home provides for your family! Built in 1993, this one owner home has been a wonderful place to raise a family. The downstairs include a large family room with built-ins and a gas fireplace, dining room, kitchen with electric cooktop island and double wall ovens, master bedroom and bath, half-bath, and laundry room with an additional half-bath for easy access from the swimming pool in the fenced-in backyard. Three additional bedrooms and a full bath complete the upstairs. The electrical panel has recently been replaced along with the addition of a new tankless water heater. Windows were replaced in 2009, roof in 2011, and HVAC units in 2009 and 2016. An oversized, attached two-car garage with storage above is an added bonus to this home. Located in Channing Park, this one will check off many boxes on your list!
Location
State SC
County York
Interior
Interior Features Attic Walk In, Built Ins, Cable Available, Garden Tub, Kitchen Island, Pantry, Walk-In Closet(s)
Heating Heat Pump, Heat Pump
Flooring Carpet, Tile
Fireplaces Type Family Room
Fireplace true
Appliance Cable Prewire, Ceiling Fan(s), Electric Cooktop, Dishwasher, Double Oven, Microwave, Refrigerator
Exterior
Community Features Street Lights
Roof Type Shingle
Building
Building Description Brick Partial,Vinyl Siding, 1.5 Story
Foundation Crawl Space
Sewer Public Sewer
Water Public
Structure Type Brick Partial,Vinyl Siding
New Construction false
Schools
Elementary Schools Mount Gallant
Middle Schools Dutchman Creek
High Schools Northwestern
Others
Acceptable Financing Cash, Conventional
Listing Terms Cash, Conventional
Special Listing Condition None
Read Less Info
Want to know what your home might be worth? Contact us for a FREE valuation!

Our team is ready to help you sell your home for the highest possible price ASAP
© 2024 Listings courtesy of Canopy MLS as distributed by MLS GRID. All Rights Reserved.
Bought with Heather Bigger • Keller Williams Connected

Making real estate simple, fun and stress-free!







