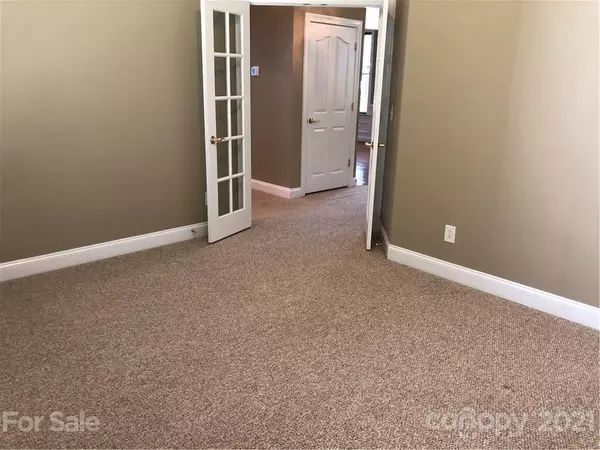$489,000
$499,000
2.0%For more information regarding the value of a property, please contact us for a free consultation.
4 Beds
3 Baths
3,420 SqFt
SOLD DATE : 08/02/2021
Key Details
Sold Price $489,000
Property Type Single Family Home
Sub Type Single Family Residence
Listing Status Sold
Purchase Type For Sale
Square Footage 3,420 sqft
Price per Sqft $142
Subdivision Olde Sycamore
MLS Listing ID 3748245
Sold Date 08/02/21
Style Traditional
Bedrooms 4
Full Baths 2
Half Baths 1
HOA Fees $45/qua
HOA Y/N 1
Abv Grd Liv Area 3,420
Year Built 2004
Lot Size 0.409 Acres
Acres 0.409
Property Description
One Owner 3 Story Beautiful Home on Union County Corner Lot! 4 Bedroom 2.5 bath with bonus on the 16th Tee! Be welcomed into the gleaming wood floored foyer that takes you to the dining room leading to the open kitchen. The kitchen boasts natural light with granite countertops and spacious room for the eat in breakfast area. The kitchen is open to the great room which allows for entertaining guests or just enjoying time with loved ones. The second floor has 4 bedrooms which includes a master with dual walk-in closets and a sitting room which can be utilized for an exercise room, office, etc. The 3rd floor walk in makes all your storage more more accessible or space for room to grow. New Roof and New HVAC system both in 2020. Irrigation in front yard to keep the yard healthy and growing. Recently professionally painted and floors cleaned. Make your appointment today! To be measured.
Location
State NC
County Union
Zoning RA-40
Interior
Interior Features Attic Walk In, Cable Prewire, Central Vacuum, Kitchen Island, Open Floorplan, Pantry, Walk-In Closet(s)
Heating Central, Natural Gas
Cooling Ceiling Fan(s), Heat Pump, Zoned
Flooring Carpet, Laminate, Tile, Wood
Fireplaces Type Family Room, Gas Log
Fireplace true
Appliance Dishwasher, Disposal, Double Oven, Exhaust Fan, Gas Water Heater, Microwave, Plumbed For Ice Maker
Exterior
Garage Spaces 2.0
Community Features Clubhouse, Golf, Outdoor Pool, Pond, Sidewalks, Street Lights, Tennis Court(s)
Utilities Available Cable Available
Roof Type Shingle
Garage true
Building
Lot Description Corner Lot, Level, On Golf Course, Wooded
Foundation Crawl Space
Sewer Public Sewer
Water City
Architectural Style Traditional
Level or Stories Two
Structure Type Brick Partial,Vinyl
New Construction false
Schools
Elementary Schools Fairview
Middle Schools Piedmont
High Schools Piedmont
Others
HOA Name Hawthorne Mgmt Co.
Restrictions Subdivision
Acceptable Financing Cash, Conventional
Listing Terms Cash, Conventional
Special Listing Condition None
Read Less Info
Want to know what your home might be worth? Contact us for a FREE valuation!

Our team is ready to help you sell your home for the highest possible price ASAP
© 2024 Listings courtesy of Canopy MLS as distributed by MLS GRID. All Rights Reserved.
Bought with Delon Ferdinand • Realty One Group Revolution

Making real estate simple, fun and stress-free!







