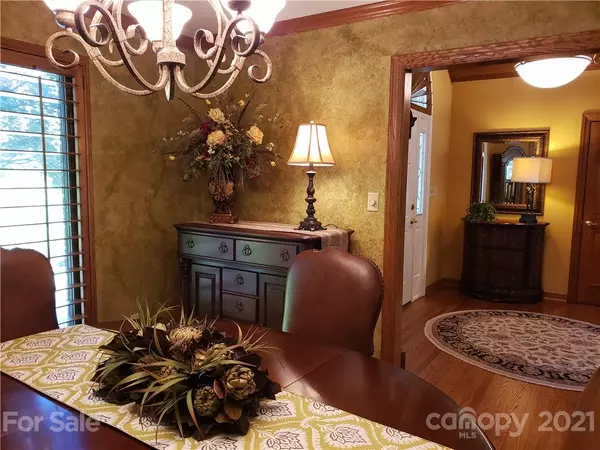$645,000
$625,000
3.2%For more information regarding the value of a property, please contact us for a free consultation.
4 Beds
4 Baths
4,300 SqFt
SOLD DATE : 06/17/2021
Key Details
Sold Price $645,000
Property Type Single Family Home
Sub Type Single Family Residence
Listing Status Sold
Purchase Type For Sale
Square Footage 4,300 sqft
Price per Sqft $150
Subdivision Rock Barn
MLS Listing ID 3735506
Sold Date 06/17/21
Style Traditional
Bedrooms 4
Full Baths 3
Half Baths 1
Construction Status Completed
HOA Fees $33/ann
HOA Y/N 1
Abv Grd Liv Area 4,300
Year Built 1991
Lot Size 1.000 Acres
Acres 1.0
Lot Dimensions Per Tax Records
Property Description
ROCK BARN GOLF CLUB - Custom Designed and Built Traditional All Brick Southern Living Home with an Amazing Second Level Recreation / Home Theater Room with Bar Area. This home is truly Custom from the ground up. Tumbled Brick and a Unique design architectural shingles create a beautiful curb appeal ! This home sits on a well landscaped golf course lot that would impress even the most discerning landscape designer. The Master Suite and two guest bedrooms are on the Main Level, as well as a beautiful family room, kitchen with breakfast nook, dining room, laundry room, and very large screened porch. The upstairs of this home includes a large bedroom with an amazing arched dormer window, a recreation / theater room with a custom mahogany bar area, full bathroom, and two large storage closets. Do yourself a favor, and schedule a private showing of this Amazing Home... You will surely be impressed !
Location
State NC
County Catawba
Zoning R-20
Rooms
Main Level Bedrooms 3
Interior
Interior Features Attic Stairs Pulldown, Built-in Features, Cable Prewire, Central Vacuum, Open Floorplan, Pantry, Walk-In Closet(s), Walk-In Pantry
Heating Central, Forced Air, Natural Gas
Cooling Attic Fan, Ceiling Fan(s), Zoned
Flooring Tile, Wood
Fireplaces Type Family Room, Fire Pit, Gas Log
Fireplace true
Appliance Bar Fridge, Dishwasher, Disposal, Dryer, Exhaust Fan, Gas Range, Gas Water Heater, Microwave, Refrigerator, Washer
Exterior
Exterior Feature Fire Pit, In-Ground Irrigation
Garage Spaces 3.0
Community Features Clubhouse, Fitness Center, Gated, Golf, Indoor Pool, Outdoor Pool, Playground, Pond, Recreation Area, Sidewalks, Street Lights, Tennis Court(s)
Utilities Available Cable Available, Underground Power Lines
Waterfront Description None
Roof Type Shingle
Garage true
Building
Lot Description Green Area, On Golf Course, Paved, Private, Wooded
Foundation Crawl Space
Sewer Septic Installed
Water City
Architectural Style Traditional
Level or Stories One and One Half
Structure Type Brick Full,Vinyl
New Construction false
Construction Status Completed
Schools
Elementary Schools Shuford
Middle Schools Newton Conover
High Schools Newton Conover
Others
HOA Name Rock Barn Golf HOA
Restrictions Architectural Review,Building,Deed,Manufactured Home Not Allowed,Modular Not Allowed,Subdivision,Use
Acceptable Financing Cash, Conventional, FHA
Horse Property Equestrian Facilities
Listing Terms Cash, Conventional, FHA
Special Listing Condition None
Read Less Info
Want to know what your home might be worth? Contact us for a FREE valuation!

Our team is ready to help you sell your home for the highest possible price ASAP
© 2024 Listings courtesy of Canopy MLS as distributed by MLS GRID. All Rights Reserved.
Bought with Niki Long • Realty Executives of Hickory

Making real estate simple, fun and stress-free!







