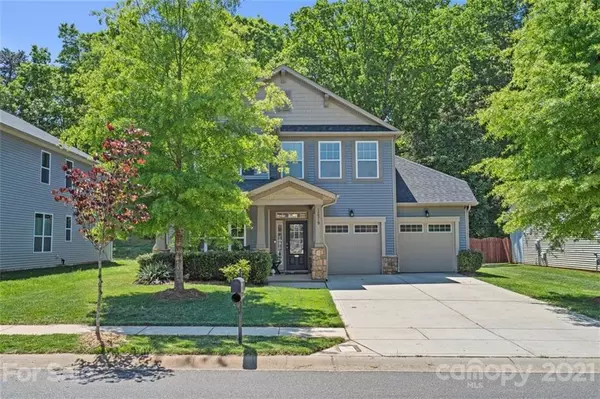$390,000
$399,900
2.5%For more information regarding the value of a property, please contact us for a free consultation.
3 Beds
3 Baths
2,580 SqFt
SOLD DATE : 06/11/2021
Key Details
Sold Price $390,000
Property Type Single Family Home
Sub Type Single Family Residence
Listing Status Sold
Purchase Type For Sale
Square Footage 2,580 sqft
Price per Sqft $151
Subdivision Enclave
MLS Listing ID 3733282
Sold Date 06/11/21
Bedrooms 3
Full Baths 2
Half Baths 1
HOA Fees $16
HOA Y/N 1
Abv Grd Liv Area 2,580
Year Built 2012
Lot Size 8,058 Sqft
Acres 0.185
Property Description
Welcome to your new home! The Enclave community is quite convenient to all of life's conveniences like Rivergate shopping center, Lake Wylie, Baxter Village, Carowinds and so much more. The front of the home has a great covered porch, perfect for morning coffee or tea. Inside, the open floorplan helps you truly enjoy how spacious this home is. Enjoy watching the Panther's games from the family room, or kitchen. The large island is great for entertaining and offer sight lines to the family room and sunroom! The front office w/ French doors finishes out downstairs. Upstairs boasts a loft and 3 bedrooms and the master bedroom which features 2 spacious walk-in closets and a large on-suite bathroom (with dual sinks, garden tub and step-in shower). The backyard has one of the few covered Lanais' (covered back porch) in the neighborhood. Tandem garage offers more storage space or ease of car parking. Don't just pick any house to call "home", choose this charmer and enjoy it for years to come.
Location
State NC
County Mecklenburg
Zoning R3
Interior
Interior Features Cable Prewire, Garden Tub, Kitchen Island, Open Floorplan, Pantry, Walk-In Closet(s)
Heating Central, Forced Air, Natural Gas
Flooring Linoleum, Hardwood, Wood
Fireplaces Type Family Room
Fireplace true
Appliance Dishwasher, Disposal, Dryer, Gas Water Heater, Microwave, Oven, Refrigerator, Washer
Exterior
Garage Spaces 2.0
Fence Fenced
Community Features Pond, Sidewalks, Street Lights
Waterfront Description None
Roof Type Shingle
Garage true
Building
Foundation Slab
Sewer Public Sewer
Water City
Level or Stories Two
Structure Type Cedar Shake,Hardboard Siding,Stone Veneer
New Construction false
Schools
Elementary Schools Unspecified
Middle Schools Unspecified
High Schools Unspecified
Others
HOA Name Kuester
Acceptable Financing Cash, Conventional, VA Loan
Listing Terms Cash, Conventional, VA Loan
Special Listing Condition None
Read Less Info
Want to know what your home might be worth? Contact us for a FREE valuation!

Our team is ready to help you sell your home for the highest possible price ASAP
© 2024 Listings courtesy of Canopy MLS as distributed by MLS GRID. All Rights Reserved.
Bought with Amy Merrigan • Helen Adams Realty

Making real estate simple, fun and stress-free!







