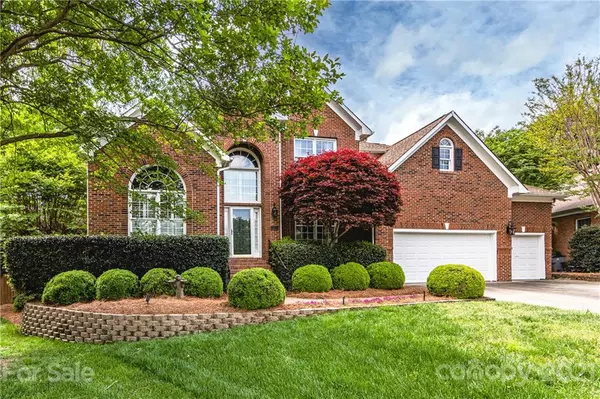$631,000
$615,000
2.6%For more information regarding the value of a property, please contact us for a free consultation.
5 Beds
4 Baths
3,504 SqFt
SOLD DATE : 06/10/2021
Key Details
Sold Price $631,000
Property Type Single Family Home
Sub Type Single Family Residence
Listing Status Sold
Purchase Type For Sale
Square Footage 3,504 sqft
Price per Sqft $180
Subdivision Cameron Wood
MLS Listing ID 3721353
Sold Date 06/10/21
Style Traditional
Bedrooms 5
Full Baths 3
Half Baths 1
HOA Fees $29/ann
HOA Y/N 1
Year Built 1998
Lot Size 0.340 Acres
Acres 0.34
Lot Dimensions 135'x95'
Property Description
***Please submit all offers by 5pm on May 11th***Welcome Home to 3626 Abbey Hill Lane in the desirable Cameron Wood Neighborhood! This 5bd/3.5ba is a perfect fit! Hardwoods throughout the main level, and a large master bedroom and gorgeous updated master bath are located on the main floor. Four additional bedrooms and 2 baths upstairs w/ large bonus room! The 3-car garage gives you ample space! Walk outside to a graciously appointed screened in porch with electric fireplace & TV for entertaining and relaxing! Backyard includes an adorable play house with slide, and is completely fenced in! The large kitchen has granite counters, 2 islands, and anew ss fridge. The grand 2-story great room has a gas log fireplace and gorgeous wall of windows for plenty of natural light! The Cameron Wood community has amenities such as clubhouse, swim and racquet club (membership available: see MLS attachments), pond, walking trail, picnic area, field, playground and many neighborhood events all year!
Location
State NC
County Mecklenburg
Interior
Interior Features Attic Finished, Attic Stairs Pulldown, Attic Walk In, Breakfast Bar, Built Ins, Cable Available, Cathedral Ceiling(s), Garden Tub, Kitchen Island, Open Floorplan, Pantry, Split Bedroom, Tray Ceiling, Walk-In Closet(s), Window Treatments
Heating Central, Heat Pump, Heat Pump, Multizone A/C
Flooring Carpet, Tile, Wood
Fireplaces Type Gas Log, Great Room
Fireplace true
Appliance Cable Prewire, Ceiling Fan(s), Gas Cooktop, Dishwasher, Disposal, Double Oven, Down Draft, Gas Range, Microwave, Oven, Refrigerator, Washer
Exterior
Exterior Feature Fence, In-Ground Irrigation, Outdoor Fireplace, Satellite Internet Available, Other
Community Features Clubhouse, Outdoor Pool, Picnic Area, Playground, Pond, Recreation Area, Street Lights, Tennis Court(s), Walking Trails
Roof Type Shingle
Building
Lot Description Cul-De-Sac, Paved, Private, Creek/Stream, Wooded, Wooded
Building Description Brick,Wood Siding, 2 Story
Foundation Crawl Space
Sewer Public Sewer
Water Public
Architectural Style Traditional
Structure Type Brick,Wood Siding
New Construction false
Schools
Elementary Schools Smithfield
Middle Schools Quail Hollow
High Schools South Mecklenburg
Others
HOA Name Cameron Wood HOA
Restrictions No Representation
Acceptable Financing Cash, Conventional
Listing Terms Cash, Conventional
Special Listing Condition None
Read Less Info
Want to know what your home might be worth? Contact us for a FREE valuation!

Our team is ready to help you sell your home for the highest possible price ASAP
© 2024 Listings courtesy of Canopy MLS as distributed by MLS GRID. All Rights Reserved.
Bought with Non Member • MLS Administration

Making real estate simple, fun and stress-free!







