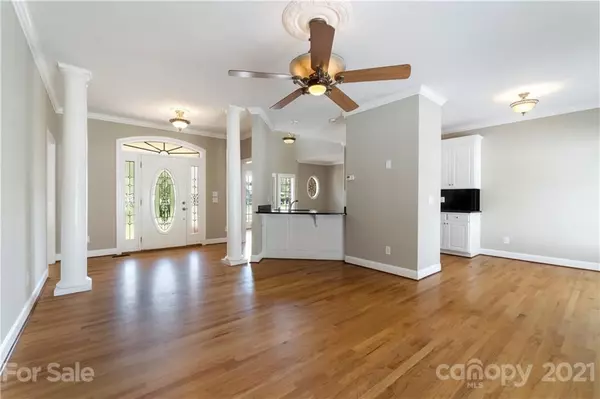$325,000
$349,900
7.1%For more information regarding the value of a property, please contact us for a free consultation.
3 Beds
3 Baths
3,038 SqFt
SOLD DATE : 06/04/2021
Key Details
Sold Price $325,000
Property Type Single Family Home
Sub Type Single Family Residence
Listing Status Sold
Purchase Type For Sale
Square Footage 3,038 sqft
Price per Sqft $106
Subdivision Victorian Hills
MLS Listing ID 3731973
Sold Date 06/04/21
Bedrooms 3
Full Baths 3
Year Built 2006
Lot Size 0.480 Acres
Acres 0.48
Lot Dimensions 0.48 Acre
Property Description
Stunning custom-built home in Victorian Hills offers a full brick exterior with quoined corners, covered front porch, and a level 0.48 acre lot with privacy fence. Inside, the open concept design allows for ease of entertaining with a two-story formal dining room, great room overlooking the kitchen and breakfast room, and easy access to the rear deck. The split bedroom layout offers a private master suite with walk-in closet and bath with step-in shower. On the opposite side of the house, two additional bedrooms share a hall bath with claw-foot tub. The full lower level doubles as in-law quarters, offering a private side entrance, den with kitchenette, bonus room/office with door and closet, full bath, laundry, storage, and safe room with concrete walls and steel ceiling. Quiet rural setting. Easy access to Hwy 16 and I-40.
Location
State NC
County Catawba
Interior
Interior Features Open Floorplan, Pantry, Split Bedroom, Walk-In Closet(s)
Heating Heat Pump, Heat Pump
Flooring Concrete, Wood
Fireplace false
Appliance Dishwasher, Electric Range, Microwave, Refrigerator
Exterior
Exterior Feature Fence
Roof Type Shingle
Building
Lot Description Level
Building Description Brick,Vinyl Siding, 1 Story Basement
Foundation Basement
Sewer Septic Installed
Water Well
Structure Type Brick,Vinyl Siding
New Construction false
Schools
Elementary Schools Lyle Creek
Middle Schools River Bend
High Schools Bunker Hill
Others
Restrictions Subdivision
Special Listing Condition None
Read Less Info
Want to know what your home might be worth? Contact us for a FREE valuation!

Our team is ready to help you sell your home for the highest possible price ASAP
© 2024 Listings courtesy of Canopy MLS as distributed by MLS GRID. All Rights Reserved.
Bought with Tammy Kirk • Coldwell Banker Boyd & Hassell

Making real estate simple, fun and stress-free!







