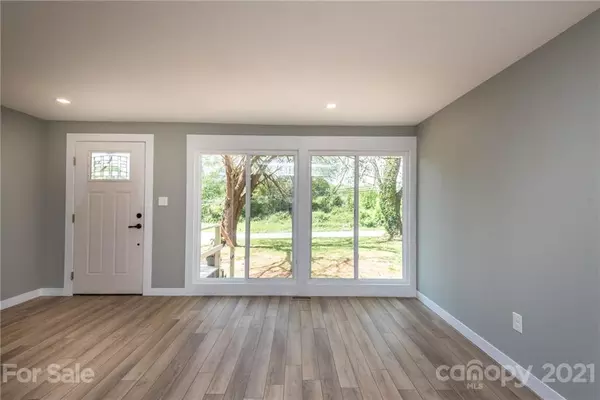$225,000
$219,000
2.7%For more information regarding the value of a property, please contact us for a free consultation.
3 Beds
2 Baths
1,353 SqFt
SOLD DATE : 05/28/2021
Key Details
Sold Price $225,000
Property Type Single Family Home
Sub Type Single Family Residence
Listing Status Sold
Purchase Type For Sale
Square Footage 1,353 sqft
Price per Sqft $166
Subdivision Hill N Dale
MLS Listing ID 3727259
Sold Date 05/28/21
Style Ranch
Bedrooms 3
Full Baths 2
Year Built 1959
Lot Size 0.670 Acres
Acres 0.67
Lot Dimensions 100x288x105x283
Property Description
Energy efficient, updated ranch home near HWY 321 & greenway. Taken down to the studs, prepare to be impressed! Close-cell insulation sprayed on exterior walls and under floors. Additional insulation was blown in the attic. Footprint of home revamped to include 2 full baths, a mud room, a family room, and a living room open to the kitchen. The master ensuite has a walk-in closet & beautiful tiled shower. The hall bath features a tub with a tile shower combo. Kitchen w/coffee station, pantry, island w/gas range/oven and an overhead vent... a chef’s kitchen feel in a cozy home atmosphere! New stainless appliances complete the look w/beautiful tile work & new cabinets. Mudroom w/built-ins, utility sink & washer/dryer hook-up handy. Luxury vinyl plank floors. The home also has a new metal roof, new wiring, new panel box, new plumbing, new fixtures & new HVAC. A tankless hot water heater means you won’t run out of hot water either! Pack your bags & load your furniture. Move-in ready!
Location
State NC
County Catawba
Interior
Interior Features Built Ins, Drop Zone, Kitchen Island, Open Floorplan, Walk-In Pantry
Heating Central, Gas Hot Air Furnace, Heat Pump
Flooring Vinyl, See Remarks
Appliance Dishwasher, Exhaust Hood, Gas Oven, Gas Range, Microwave, Refrigerator
Exterior
Roof Type Metal
Building
Lot Description Cleared, Wooded
Building Description Brick Partial,Vinyl Siding, 1 Story
Foundation Crawl Space
Sewer Septic Installed, Other
Water Public
Architectural Style Ranch
Structure Type Brick Partial,Vinyl Siding
New Construction false
Schools
Elementary Schools Startown
Middle Schools Maiden
High Schools Maiden
Others
Restrictions Livestock Restriction,Square Feet,Other - See Media/Remarks
Acceptable Financing Cash, Conventional, FHA, VA Loan
Listing Terms Cash, Conventional, FHA, VA Loan
Special Listing Condition None
Read Less Info
Want to know what your home might be worth? Contact us for a FREE valuation!

Our team is ready to help you sell your home for the highest possible price ASAP
© 2024 Listings courtesy of Canopy MLS as distributed by MLS GRID. All Rights Reserved.
Bought with Luci Mae Lowery • Premier Sotheby's Int'l Realty

Making real estate simple, fun and stress-free!







