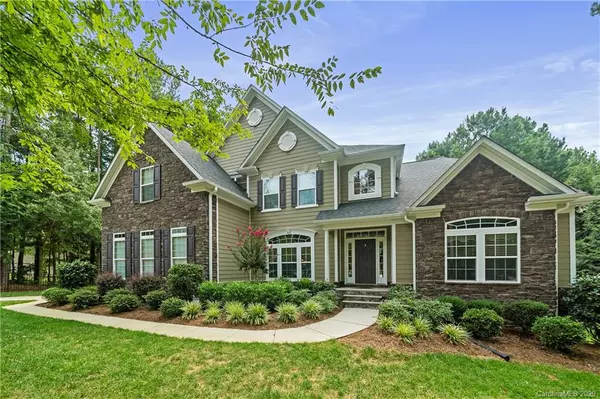$600,000
$625,000
4.0%For more information regarding the value of a property, please contact us for a free consultation.
5 Beds
5 Baths
6,177 SqFt
SOLD DATE : 10/13/2020
Key Details
Sold Price $600,000
Property Type Single Family Home
Sub Type Single Family Residence
Listing Status Sold
Purchase Type For Sale
Square Footage 6,177 sqft
Price per Sqft $97
Subdivision Stonewater
MLS Listing ID 3652520
Sold Date 10/13/20
Style Traditional
Bedrooms 5
Full Baths 4
Half Baths 1
HOA Fees $88/ann
HOA Y/N 1
Year Built 2008
Lot Size 0.490 Acres
Acres 0.49
Property Description
STUNNING Basement Home in Stonewater community with 3 car garage!! Incredible home with all the bells and whistles!!! Elegant entry with newly refinished hardwood flooring. Office and dining room have detailed painting and stunning design. Master bedroom on the main floor with sitting room and beautiful tile bathroom. Chefs dream kitchen with huge island, gas range, built in refrigerator, wall oven, warming drawer, and butlers pantry includes wine refrigerator. 2 story family room features hardwood flooring and coffered ceiling. Basement is amazing and includes a media room, 2nd master suite, rec room, pool table, bar for entertaining or could be a 2nd kitchen. This house is a must see!!!
Location
State NC
County Gaston
Interior
Interior Features Breakfast Bar, Built Ins, Kitchen Island, Open Floorplan, Pantry, Split Bedroom, Walk-In Closet(s), Walk-In Pantry, Wet Bar, Window Treatments
Heating Central, Gas Hot Air Furnace
Flooring Tile, Wood
Fireplaces Type Gas Log, Great Room, Recreation Room
Fireplace true
Appliance Bar Fridge, Ceiling Fan(s), Convection Oven, Gas Cooktop, Dishwasher, Disposal, Double Oven, Exhaust Hood, Gas Range, Plumbed For Ice Maker, Microwave, Refrigerator, Surround Sound, Wall Oven, Warming Drawer, Wine Refrigerator
Exterior
Exterior Feature In-Ground Irrigation
Community Features Clubhouse, Lake, Outdoor Pool, Playground, Recreation Area, Sidewalks, Street Lights
Roof Type Shingle
Building
Lot Description Cleared, Private
Building Description Fiber Cement,Stone, 2 Story/Basement
Foundation Basement Fully Finished
Sewer Public Sewer
Water Public
Architectural Style Traditional
Structure Type Fiber Cement,Stone
New Construction false
Schools
Elementary Schools Unspecified
Middle Schools Unspecified
High Schools Unspecified
Others
HOA Name Cedar Management
Acceptable Financing Cash, Conventional, VA Loan
Listing Terms Cash, Conventional, VA Loan
Special Listing Condition None
Read Less Info
Want to know what your home might be worth? Contact us for a FREE valuation!

Our team is ready to help you sell your home for the highest possible price ASAP
© 2024 Listings courtesy of Canopy MLS as distributed by MLS GRID. All Rights Reserved.
Bought with Jenn Mattscheck • Helen Adams Realty

Making real estate simple, fun and stress-free!







