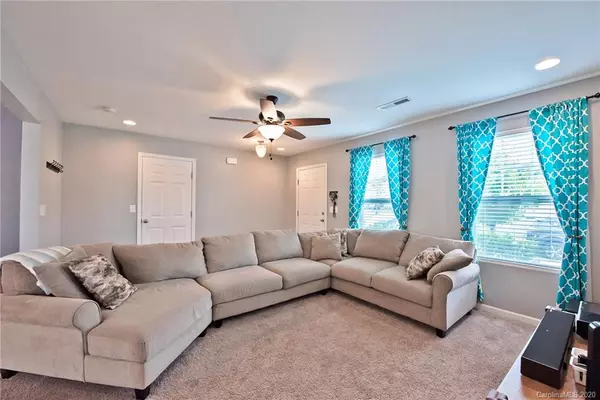$210,000
$205,000
2.4%For more information regarding the value of a property, please contact us for a free consultation.
3 Beds
3 Baths
1,476 SqFt
SOLD DATE : 09/16/2020
Key Details
Sold Price $210,000
Property Type Single Family Home
Sub Type Single Family Residence
Listing Status Sold
Purchase Type For Sale
Square Footage 1,476 sqft
Price per Sqft $142
Subdivision Villages At Back Creek
MLS Listing ID 3647043
Sold Date 09/16/20
Style Transitional
Bedrooms 3
Full Baths 2
Half Baths 1
HOA Fees $34/mo
HOA Y/N 1
Abv Grd Liv Area 1,476
Year Built 2015
Lot Size 4,356 Sqft
Acres 0.1
Lot Dimensions 100'x47'x99'x37'
Property Description
*** MULTIPLE OFFERS.. HIGHEST AND BEST BY FRIDAY 7th at 10AM.****Charming, 2 story, 3 bedroom, 2.5 bath home with 1 car (extra deep) garage & fenced back yard in desirable community! Open plan provides great flow from Great Room into Dining Area & Kitchen! Spacious Kitchen features tons of cabinetry for great storage, pantry, center island w/storage, recessed lighting & access to patio & private, fenced back yard! Spacious Master suite on upper level w/ceiling fan/light, walk in closet & private bath! Master Bath features garden tub/shower combination! Spacious Secondary Bedrooms on upper level! Fenced, private back yard features patio for relaxing! Community features include: Outdoor Pool! Home is conveniently located close to UNCC, shopping, entertainment, restaurants & interstate! ***PARK IN DRIVEWAY OR MARKED PARKING SPOTS ONLY***
Location
State NC
County Mecklenburg
Zoning MX2INNOV
Interior
Interior Features Attic Other, Cable Prewire, Garden Tub, Kitchen Island, Open Floorplan, Pantry, Walk-In Closet(s)
Heating Central, Electric, Forced Air
Cooling Ceiling Fan(s)
Flooring Carpet, Vinyl
Fireplace false
Appliance Dishwasher, Disposal, Dryer, Electric Oven, Electric Range, Electric Water Heater, Microwave, Plumbed For Ice Maker, Washer
Exterior
Garage Spaces 1.0
Fence Fenced
Community Features Outdoor Pool
Garage true
Building
Lot Description Level
Foundation Slab
Sewer Public Sewer
Water City
Architectural Style Transitional
Level or Stories Two
Structure Type Vinyl
New Construction false
Schools
Elementary Schools University Meadows
Middle Schools James Martin
High Schools Julius L. Chambers
Others
HOA Name Red Rock Mgmnt
Acceptable Financing Cash, Conventional, FHA, VA Loan
Listing Terms Cash, Conventional, FHA, VA Loan
Special Listing Condition None
Read Less Info
Want to know what your home might be worth? Contact us for a FREE valuation!

Our team is ready to help you sell your home for the highest possible price ASAP
© 2024 Listings courtesy of Canopy MLS as distributed by MLS GRID. All Rights Reserved.
Bought with Rich Scola • EXP REALTY LLC

Making real estate simple, fun and stress-free!







