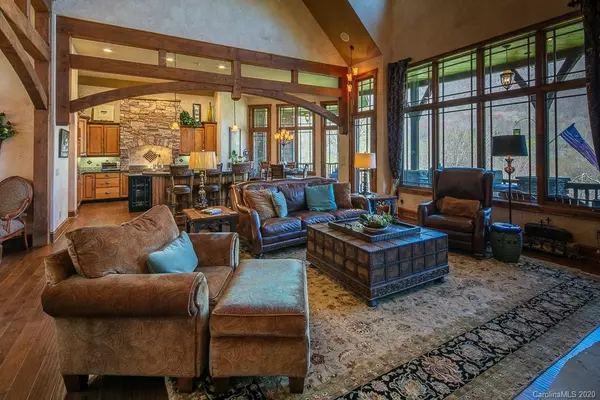$1,487,500
$1,579,000
5.8%For more information regarding the value of a property, please contact us for a free consultation.
4 Beds
4 Baths
6,469 SqFt
SOLD DATE : 10/30/2020
Key Details
Sold Price $1,487,500
Property Type Single Family Home
Sub Type Single Family Residence
Listing Status Sold
Purchase Type For Sale
Square Footage 6,469 sqft
Price per Sqft $229
Subdivision The Glens Of Grandfather
MLS Listing ID 3622773
Sold Date 10/30/20
Style Traditional
Bedrooms 4
Full Baths 4
HOA Fees $79/ann
HOA Y/N 1
Year Built 2006
Lot Size 1.130 Acres
Acres 1.13
Property Description
One of the finest homes in the High Country of NC! Delight in all the wonderful details of this impressive home in the desirable Glens of Grandfather neighborhood. Drive up to the cobblestone parking area to the 3 car garage. Enter to a wide open living dining and kitchen area with soaring ceilings and large windows bringing in the mountain view. A floor to ceiling stone fireplace and beautiful timber framing grace the living area. Note the sky mural in dining room ceiling. Office is at front entry. Great open kitchen with wet bar, eating bar, sub zero fridge, Wolf range, and walk in pantry. Breakfast area opens to a side deck with fireplace. The master has huge windows, large his and hers closets and a huge bath with copper tub and tiled shower. Above the garage is a large bedroom. The lower level features another living area, walk out to the patio and two more large en suite bedrooms. ALSO on this level is the entertainment 'complex': of theater, wine room, music area and full bar!
Location
State NC
County Avery
Interior
Interior Features Cable Available, Kitchen Island, Open Floorplan, Pantry, Tray Ceiling, Walk-In Closet(s), Wet Bar
Heating Central, Propane
Flooring Carpet, Wood
Fireplaces Type Vented, Living Room
Fireplace true
Appliance Dishwasher, Disposal, Gas Range, Microwave, Refrigerator
Exterior
Roof Type Shingle
Building
Lot Description Mountain View
Building Description Stone,Other, 3 Story
Foundation Basement Fully Finished
Sewer Septic Installed
Water Shared Well
Architectural Style Traditional
Structure Type Stone,Other
New Construction false
Schools
Elementary Schools Banner Elk
Middle Schools Unspecified
High Schools Avery County
Others
HOA Name The Glens of Grandfather POA
Acceptable Financing Cash
Listing Terms Cash
Special Listing Condition None
Read Less Info
Want to know what your home might be worth? Contact us for a FREE valuation!

Our team is ready to help you sell your home for the highest possible price ASAP
© 2024 Listings courtesy of Canopy MLS as distributed by MLS GRID. All Rights Reserved.
Bought with Non Member • MLS Administration

Making real estate simple, fun and stress-free!







