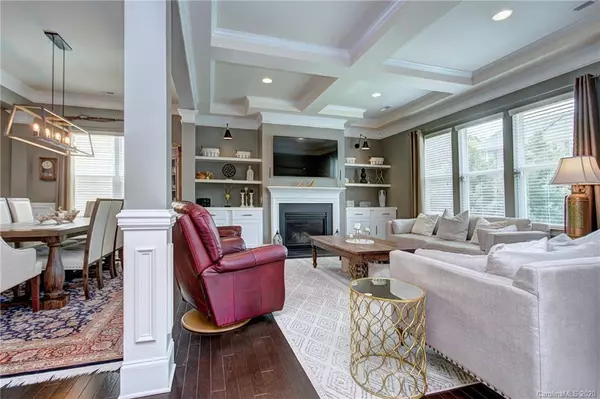$450,000
$450,000
For more information regarding the value of a property, please contact us for a free consultation.
3 Beds
4 Baths
2,600 SqFt
SOLD DATE : 08/17/2020
Key Details
Sold Price $450,000
Property Type Single Family Home
Sub Type Single Family Residence
Listing Status Sold
Purchase Type For Sale
Square Footage 2,600 sqft
Price per Sqft $173
Subdivision Park South Station
MLS Listing ID 3634419
Sold Date 08/17/20
Style Transitional
Bedrooms 3
Full Baths 3
Half Baths 1
HOA Fees $214/mo
HOA Y/N 1
Year Built 2015
Lot Size 3,920 Sqft
Acres 0.09
Lot Dimensions 40x100x40x100
Property Description
Stunningly upgraded home in popular Park South Station; luxurious, top-of-the-line features abound in this open floorplan. LOTS of natural light & high ceilings, beautiful wood floors throughout main level, gas fireplace, coffered ceilings, large patio, ensuite secondary bedrooms (both with walk-in closets). Upstairs master suite features tray ceiling, dual granite vanities, deluxe shower, TWO walk-in closets & sitting area that leads to private balcony, updated lighting. Beautiful gourmet kitchen with 42' cabinetry, granite counters, upgraded appliances (gas range) & walk-in pantry. Smart tech home with Nest doorbell cam, Nest Yale lock, & thermostats. 2-car garage, outdoor gas connection for grill, TONS of storage & so much MORE! Google Fiber in community. This home is conveniently located near the pool, clubhouse, fitness cntr, dog park & the Sugar Creek Greenway! HOA handles landscaping for easy-living. Convenient to SouthPark, Uptown, South End, Ballantyne & everything Charlotte!
Location
State NC
County Mecklenburg
Interior
Interior Features Attic Stairs Pulldown, Breakfast Bar, Open Floorplan, Pantry, Walk-In Closet(s)
Heating Central, Gas Hot Air Furnace
Flooring Carpet, Hardwood, Tile
Fireplaces Type Gas Log, Living Room
Fireplace true
Appliance Cable Prewire, Ceiling Fan(s), Gas Cooktop, Dishwasher, Disposal, Dual Flush Toilets, Exhaust Fan, Gas Range, Plumbed For Ice Maker, Microwave, Self Cleaning Oven, Wall Oven
Exterior
Exterior Feature Fence, Lawn Maintenance
Community Features Clubhouse, Dog Park, Fitness Center, Gated, Outdoor Pool, Playground, Security, Sidewalks, Street Lights
Roof Type Shingle
Building
Building Description Stone Veneer,Vinyl Siding, 2 Story
Foundation Slab
Builder Name Pulte
Sewer Other
Water Other
Architectural Style Transitional
Structure Type Stone Veneer,Vinyl Siding
New Construction false
Schools
Elementary Schools Huntingtowne Farms
Middle Schools Carmel
High Schools South Mecklenburg
Others
HOA Name CAMS
Acceptable Financing Cash, Conventional
Listing Terms Cash, Conventional
Special Listing Condition None
Read Less Info
Want to know what your home might be worth? Contact us for a FREE valuation!

Our team is ready to help you sell your home for the highest possible price ASAP
© 2024 Listings courtesy of Canopy MLS as distributed by MLS GRID. All Rights Reserved.
Bought with Erika White • Coldwell Banker Realty

Making real estate simple, fun and stress-free!







