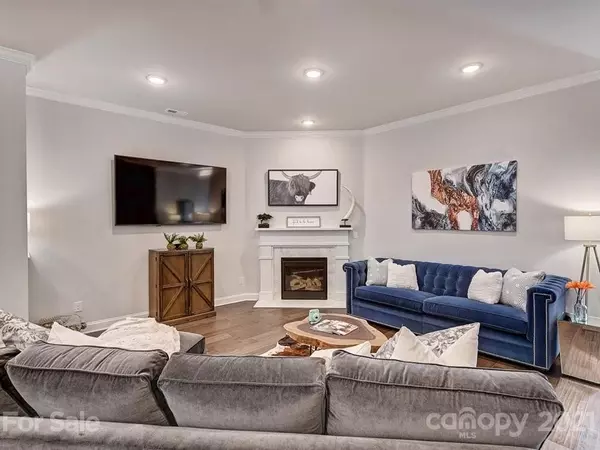$499,000
$499,000
For more information regarding the value of a property, please contact us for a free consultation.
4 Beds
4 Baths
2,789 SqFt
SOLD DATE : 03/16/2021
Key Details
Sold Price $499,000
Property Type Townhouse
Sub Type Townhouse
Listing Status Sold
Purchase Type For Sale
Square Footage 2,789 sqft
Price per Sqft $178
Subdivision Southridge
MLS Listing ID 3707343
Sold Date 03/16/21
Style Transitional
Bedrooms 4
Full Baths 3
Half Baths 1
HOA Fees $200/mo
HOA Y/N 1
Year Built 2020
Lot Size 2,613 Sqft
Acres 0.06
Lot Dimensions 25x99x25x98
Property Description
Fabulous 4BR townhome, built in 2020 in South Ridge subdivision with sidewalk-lined streets & close to shopping, dining & schools. Open floorplan designed for entertaining features classic finishes including 10’ ceilings & hardwoods thruout. Kitchen w/42” cabinetry w/soft close drawers, subway tile, granite tops, smudge-free stainless appliances & large island opens to dining room and living room with gas fireplace. Main level guest suite/study. Owner’s retreat on upper level with separate sitting area plus luxury spa bath featuring oversized dual vanity & SUPER shower plus 2 x-large walk-in closets. Loft area offers additional flex space for entertaining and relaxing. In addition, two spacious secondary bedrooms plus laundry rm w/utility sink & granite folding counter on upper. Rear entry 2 car garage opens to convenient drop zone w/large walk-in storage closet creating an organized entry for all your needs. Screened porch and private access to alley. Lawn care included in HOA.
Location
State NC
County Mecklenburg
Building/Complex Name South Ridge
Interior
Interior Features Attic Stairs Pulldown, Breakfast Bar, Built Ins, Drop Zone, Kitchen Island, Open Floorplan, Pantry, Walk-In Closet(s)
Heating Central, Gas Hot Air Furnace, Multizone A/C, Zoned
Flooring Laminate, Tile
Fireplaces Type Gas Log, Living Room
Fireplace true
Appliance Convection Oven, Dishwasher, Disposal, Electric Dryer Hookup, Gas Range, Microwave, Oven, Security System, Self Cleaning Oven
Exterior
Exterior Feature Fence, Lawn Maintenance
Community Features Sidewalks, Street Lights
Roof Type Shingle
Building
Lot Description Level
Building Description Brick Partial,Fiber Cement, 2 Story
Foundation Slab
Builder Name David Weekley
Sewer Public Sewer
Water Public
Architectural Style Transitional
Structure Type Brick Partial,Fiber Cement
New Construction false
Schools
Elementary Schools Hawk Ridge
Middle Schools Community House
High Schools Ardrey Kell
Others
HOA Name AMS Property Management
Acceptable Financing Cash, Conventional, VA Loan
Listing Terms Cash, Conventional, VA Loan
Special Listing Condition None
Read Less Info
Want to know what your home might be worth? Contact us for a FREE valuation!

Our team is ready to help you sell your home for the highest possible price ASAP
© 2024 Listings courtesy of Canopy MLS as distributed by MLS GRID. All Rights Reserved.
Bought with Jules King • NextHome Choice Realty

Making real estate simple, fun and stress-free!







