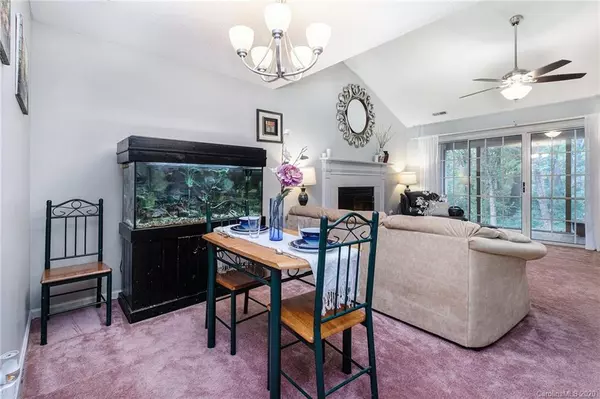$154,000
$150,000
2.7%For more information regarding the value of a property, please contact us for a free consultation.
2 Beds
2 Baths
1,196 SqFt
SOLD DATE : 12/30/2020
Key Details
Sold Price $154,000
Property Type Condo
Sub Type Condominium
Listing Status Sold
Purchase Type For Sale
Square Footage 1,196 sqft
Price per Sqft $128
Subdivision Hunters Chase
MLS Listing ID 3681224
Sold Date 12/30/20
Style Traditional
Bedrooms 2
Full Baths 2
HOA Fees $150/mo
HOA Y/N 1
Year Built 1989
Property Description
PERFECT CONDO LIVING in the PERFECT LOCATION in Rock Hill: commuter friendly, minutes to I-77. NEW HVAC and Water Heater 2017! Nearly 1200 sq ft of living space! Enter on street level and take stairs to reveal the Great Room with beautiful cathedral ceiling and wood-burning fireplace! Formal Dining area, if you so choose. Take advantage of the fall weather and relax in your large screened porch with private view of pristine forest. Spacious modern kitchen w/breakfast area for eating-in, abundant cabinetry, black appl; ss sink, gorgeous glass tile back splash, luxury vinyl plank flooring. Retreat to Master Suite w/ lots of natural light and unique access to screened porch. Master Bath has long vanity and jetted tub/shower combo. WIC. Generous second bedroom has large closet. ***$2500 CARPET ALLOWANCE*** with acceptable offer! Why rent when you can OWN! This one will go fast. HURRY!
Location
State SC
County York
Building/Complex Name Hunt Club Villas
Interior
Interior Features Cathedral Ceiling(s), Open Floorplan, Vaulted Ceiling, Walk-In Closet(s)
Heating Central, Gas Hot Air Furnace
Flooring Carpet, Vinyl, Vinyl
Fireplaces Type Great Room, Wood Burning
Fireplace true
Appliance Ceiling Fan(s), Disposal, Electric Dryer Hookup, Electric Range, Exhaust Hood, Network Ready, Refrigerator
Exterior
Exterior Feature Other
Roof Type Asbestos Shingle
Building
Lot Description Level
Building Description Vinyl Siding, 1 Story
Foundation Slab
Sewer Public Sewer
Water Public
Architectural Style Traditional
Structure Type Vinyl Siding
New Construction false
Schools
Elementary Schools Rosewood
Middle Schools Sullivan
High Schools Rock Hill
Others
HOA Name First Choice
Acceptable Financing Cash, Conventional, FHA, VA Loan
Listing Terms Cash, Conventional, FHA, VA Loan
Special Listing Condition None
Read Less Info
Want to know what your home might be worth? Contact us for a FREE valuation!

Our team is ready to help you sell your home for the highest possible price ASAP
© 2024 Listings courtesy of Canopy MLS as distributed by MLS GRID. All Rights Reserved.
Bought with Erin Watson • Keller Williams Fort Mill

Making real estate simple, fun and stress-free!







