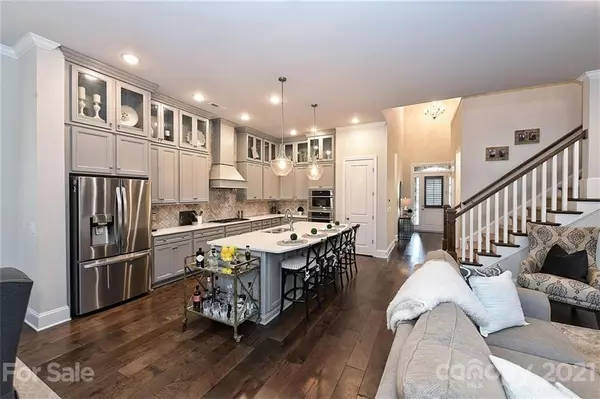$750,000
$750,000
For more information regarding the value of a property, please contact us for a free consultation.
4 Beds
4 Baths
3,070 SqFt
SOLD DATE : 05/07/2021
Key Details
Sold Price $750,000
Property Type Single Family Home
Sub Type Single Family Residence
Listing Status Sold
Purchase Type For Sale
Square Footage 3,070 sqft
Price per Sqft $244
Subdivision Southridge
MLS Listing ID 3660865
Sold Date 05/07/21
Style Transitional
Bedrooms 4
Full Baths 4
HOA Fees $150/mo
HOA Y/N 1
Year Built 2018
Lot Size 6,969 Sqft
Acres 0.16
Property Description
Modern design and classic appeal blend together to create the stunning and captivating lifestyle found in this Luxury Home in SouthRidge, Ballantyne. Whether hosting a family meal or entertaining your friends, this open floor plan with 12' ceilings, stacked stone fireplace, wall of windows, first floor guest room & office, and chef's kitchen is sure to dazzle all. Then cross through the sliding glass doors to your covered patio with private fenced backyard for outdoor living. Begin and end each day in the perfect paradise of your owners suite, which features a chic sitting/office area, gorgeous ceiling details, spa-experience bathroom, and a huge custom walk-in closet. Enjoy a gentle breeze from your timeless covered screened upstairs private balcony overlooking a backyard oasis So much to love in the newly built 2018 home with extensive list of high end designer details throughout! 3-car tandem garage. Proximity to 485, BCC, Shopping, Dining & Ballantyne Corporate. Welcome Home!
Location
State NC
County Mecklenburg
Interior
Interior Features Attic Stairs Pulldown, Kitchen Island, Open Floorplan, Pantry, Split Bedroom, Tray Ceiling, Walk-In Closet(s), Window Treatments
Heating Central
Flooring Carpet, Laminate, Tile
Fireplaces Type Great Room
Fireplace true
Appliance Ceiling Fan(s), CO Detector, Convection Oven, Gas Cooktop, Dishwasher, Disposal
Exterior
Exterior Feature Fence, Lawn Maintenance
Community Features Gated, Sidewalks, Street Lights
Roof Type Shingle
Building
Lot Description Private, Wooded
Building Description Hardboard Siding,Stone, 2 Story
Foundation Slab
Builder Name David Weekley
Sewer Public Sewer
Water Public
Architectural Style Transitional
Structure Type Hardboard Siding,Stone
New Construction false
Schools
Elementary Schools Hawk Ridge
Middle Schools North Community House Road
High Schools Ardrey Kell
Others
HOA Name Southridge HOA
Restrictions Architectural Review
Acceptable Financing Cash, Conventional
Listing Terms Cash, Conventional
Special Listing Condition None
Read Less Info
Want to know what your home might be worth? Contact us for a FREE valuation!

Our team is ready to help you sell your home for the highest possible price ASAP
© 2024 Listings courtesy of Canopy MLS as distributed by MLS GRID. All Rights Reserved.
Bought with Paige Boykin • Keller Williams Fort Mill

Making real estate simple, fun and stress-free!







