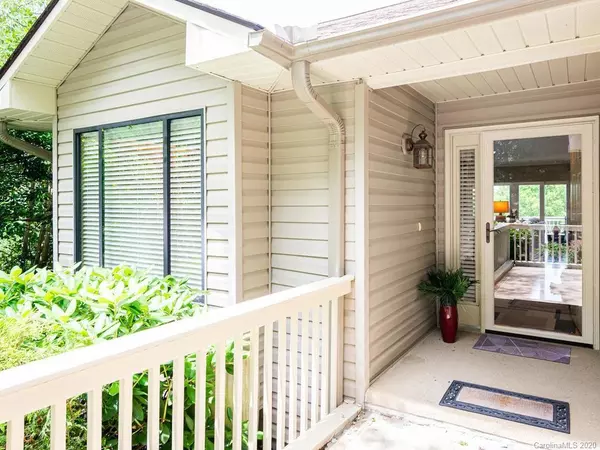$600,000
$649,000
7.6%For more information regarding the value of a property, please contact us for a free consultation.
4 Beds
3 Baths
2,768 SqFt
SOLD DATE : 10/02/2020
Key Details
Sold Price $600,000
Property Type Single Family Home
Sub Type Single Family Residence
Listing Status Sold
Purchase Type For Sale
Square Footage 2,768 sqft
Price per Sqft $216
Subdivision The Pinnacle At Park Avenue
MLS Listing ID 3629019
Sold Date 10/02/20
Bedrooms 4
Full Baths 2
Half Baths 1
HOA Fees $118/mo
HOA Y/N 1
Year Built 1995
Lot Size 4,791 Sqft
Acres 0.11
Property Description
AMAZING WESTERN MOUNTAIN VIEWS! Walk in entry level with open, inviting Great room, Dining, Kitchen. Master Suite with 2 large walk in custom closets. Master Bath has jet tub + large tiled shower. Peaceful Master views allow you to awake looking at Mt Pisgah with custom privacy drapes for those who want to sleep in. Spectacular views from upper & lower 40 ft decks! Terrace level has 3 bedrooms, full bath and office + lower level deck. Situated on a corner grassy hill that that is maintained for you by HOA. Chef's Kitchen features newer wood cabinets, granite counters, SS appliances, gas range, large pantry with space for no clutter appliances. Heavy duty Jeld wen double sliding doors lead to deck with custom wood valances with shades and down lit lights for evening glow. Unique Artist gallery hallway on terrace level. Painted concrete floors in terrace level for easy maintenance. Low HOA fees include access to pool, tennis, pickleball and club house. SO Much to Offer! SEE IT SOON
Location
State NC
County Buncombe
Interior
Interior Features Attic Stairs Pulldown, Breakfast Bar, Built Ins, Cable Available, Kitchen Island, Open Floorplan, Pantry, Split Bedroom, Vaulted Ceiling, Walk-In Closet(s), Whirlpool
Heating Central, Gas Hot Air Furnace, Natural Gas
Flooring Concrete, Wood
Fireplaces Type Gas Log, Living Room, Gas
Appliance Ceiling Fan(s), Convection Oven, Dishwasher, Disposal, Dryer, Electric Oven, Gas Range, Plumbed For Ice Maker, Microwave, Natural Gas, Radon Mitigation System, Refrigerator, Washer
Exterior
Exterior Feature Other
Community Features Clubhouse, Outdoor Pool, Tennis Court(s)
Waterfront Description Other
Roof Type Shingle
Building
Lot Description Corner Lot, Long Range View, Mountain View, Paved, Steep Slope, Wooded, Views, Year Round View
Building Description Vinyl Siding, Patio Home
Foundation Basement Fully Finished, Basement Inside Entrance, Basement Outside Entrance
Sewer Public Sewer
Water Public
Structure Type Vinyl Siding
New Construction false
Schools
Elementary Schools Estes/Koontz
Middle Schools Valley Springs
High Schools T.C. Roberson
Others
HOA Name Jack Mullen
Special Listing Condition None
Read Less Info
Want to know what your home might be worth? Contact us for a FREE valuation!

Our team is ready to help you sell your home for the highest possible price ASAP
© 2024 Listings courtesy of Canopy MLS as distributed by MLS GRID. All Rights Reserved.
Bought with Clary McCall • Beverly-Hanks, South

Making real estate simple, fun and stress-free!







