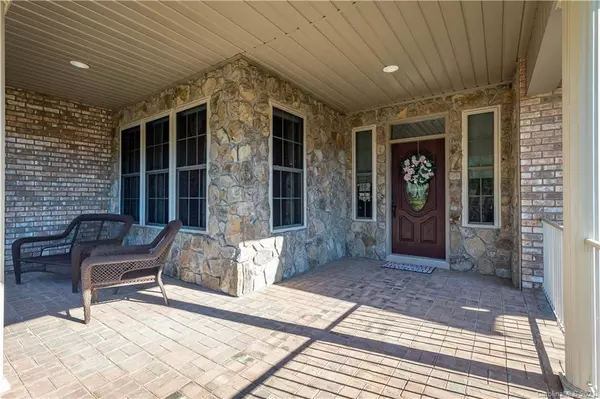$945,000
$994,900
5.0%For more information regarding the value of a property, please contact us for a free consultation.
5 Beds
6 Baths
2,565 SqFt
SOLD DATE : 04/21/2021
Key Details
Sold Price $945,000
Property Type Single Family Home
Sub Type Single Family Residence
Listing Status Sold
Purchase Type For Sale
Square Footage 2,565 sqft
Price per Sqft $368
Subdivision Southpointe
MLS Listing ID 3697294
Sold Date 04/21/21
Style Cape Cod
Bedrooms 5
Full Baths 4
Half Baths 2
HOA Fees $121/ann
HOA Y/N 1
Year Built 2003
Lot Size 2.600 Acres
Acres 2.6
Lot Dimensions irregular
Property Description
Immaculate lake access home with so many extras! Brick & stone exterior w/stone patio & xeriscape landscaping make this house close to maintenance free. One level living with split bedroom plan. Luxurious master w/private office addition has coffered ceiling and doors to patio. Master has double sinks copper soaking tub & large tiled shower. 2 BR's share jacknjill bath. Open dining/living/ kitchen w/ breakfast room. Cozy stone FP with gas logs. Upper finished media room with seating for 4. 2 car attached garage with built in cabinetry, covered front porch & screened rear porch that opens to rock patio with hot tub. Detached garage w/private guest quarters-2BR/1BA, full kitchen and laundry, garage w/cabinetry, shop w/half bath & finished lower level garage/storage and exercise room with half bath. Over 3000SF heated & cooled. Generator, on demand WH, security system and lots of extras. Use of community slip #101 included. Pool, clubhouse & walking trails, City water and sewer.
Location
State NC
County Burke
Body of Water Lake James
Interior
Interior Features Basement Shop, Breakfast Bar, Garage Shop, Hot Tub, Kitchen Island, Open Floorplan, Split Bedroom, Tray Ceiling, Walk-In Closet(s), Window Treatments
Heating Heat Pump, Heat Pump
Flooring Carpet, Tile, Wood
Fireplaces Type Gas Log, Living Room, Propane
Fireplace true
Appliance Ceiling Fan(s), Dishwasher, Electric Oven, Electric Dryer Hookup, Exhaust Hood, Freezer, Gas Range, Generator, Plumbed For Ice Maker, Microwave, Propane Cooktop, Refrigerator, Security System, Surround Sound
Exterior
Exterior Feature In-Ground Irrigation, Terrace, Underground Power Lines, Wired Internet Available, Workshop
Community Features Clubhouse, Lake, Outdoor Pool, Street Lights, Walking Trails
Waterfront Description Boat Slip – Community,Boat Slip (Deed),Boat Slip – Community
Roof Type Fiberglass
Building
Lot Description Private, Rolling Slope, Wooded, Wooded
Building Description Brick,Stone, 1.5 Story
Foundation Crawl Space
Sewer Public Sewer
Water Public
Architectural Style Cape Cod
Structure Type Brick,Stone
New Construction false
Schools
Elementary Schools Oak Hill
Middle Schools Table Rock
High Schools Freedom
Others
HOA Name Catawba Valley Property Mgmt
Restrictions Architectural Review,Manufactured Home Not Allowed,Modular Not Allowed,Square Feet,Subdivision
Acceptable Financing Cash, Conventional
Listing Terms Cash, Conventional
Special Listing Condition None
Read Less Info
Want to know what your home might be worth? Contact us for a FREE valuation!

Our team is ready to help you sell your home for the highest possible price ASAP
© 2024 Listings courtesy of Canopy MLS as distributed by MLS GRID. All Rights Reserved.
Bought with Polly Leadbetter • Lake James Real Estate Inc

Making real estate simple, fun and stress-free!







